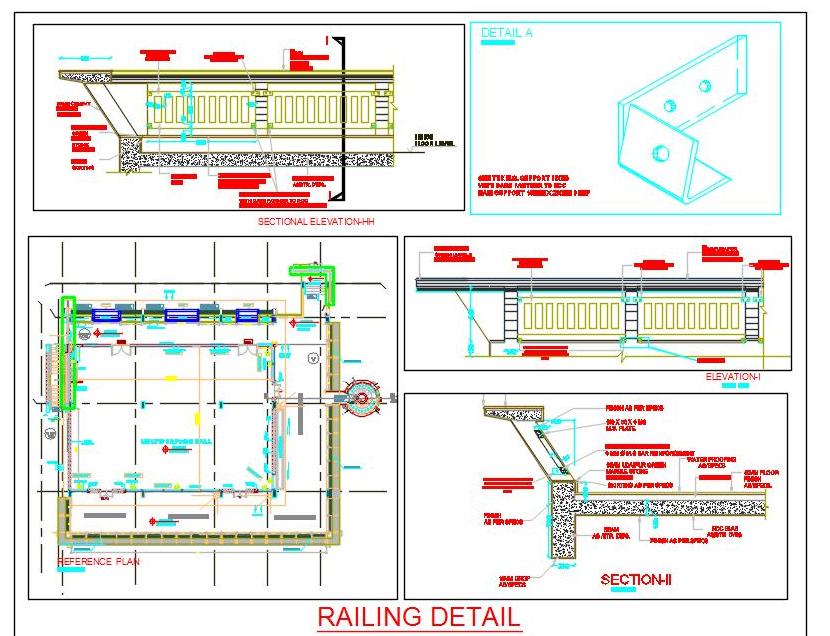This AutoCAD DWG drawing provides a detailed design for a precast RCC railing with MS support bars, ideal for high-rise terraces. The railing features a wide coping cap, approximately 600 mm, on top for added stability. The drawing includes a comprehensive plan, elevation, sections, coping design, and detailed fixing instructions. This design is useful for architects, designers, and engineers working on both residential and commercial high-rise projects, ensuring precise and durable railing solutions.

