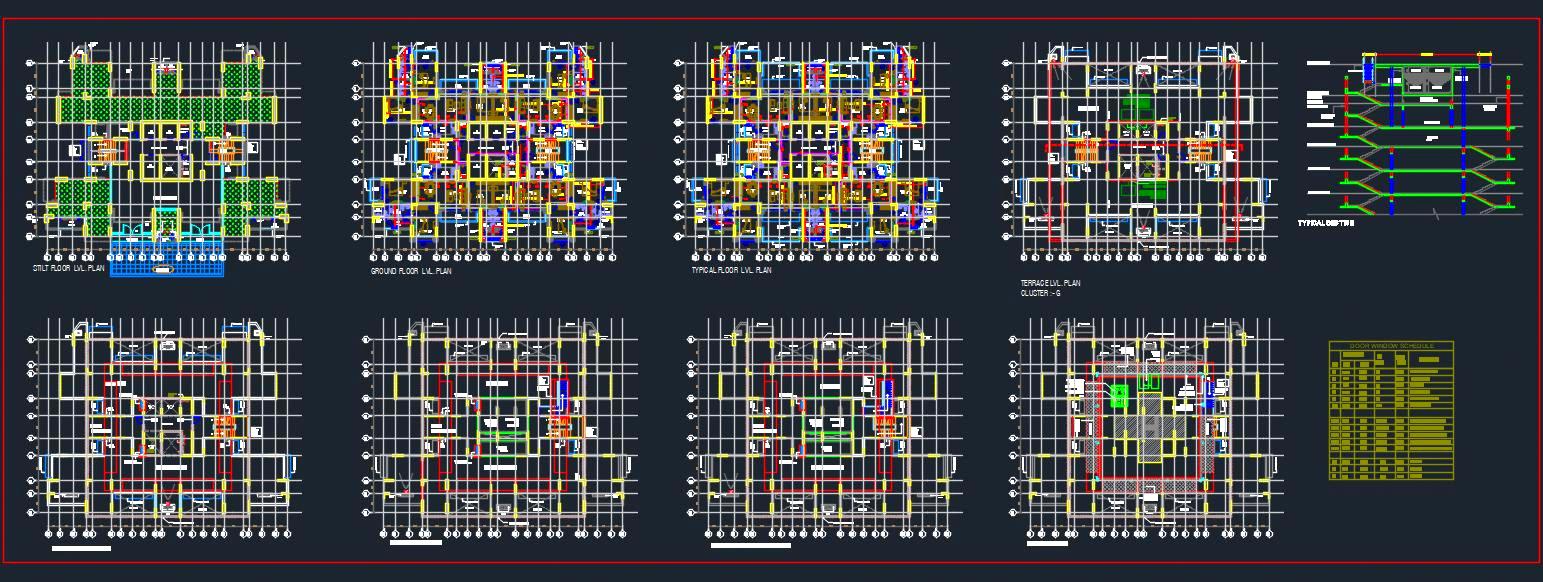This AutoCAD drawing provides a comprehensive design for a 30-floor residential tower, ideal for group housing projects. The drawing includes details for the stilt floor with lifts, an open hall, and a green landscaped area. Above the stilt floor, the tower features 2BHK flats, with four flats on each floor. The drawing encompasses all floor plans, including the helipad level, water tank plan, machine room plan, and mid-level plan. It also includes a door and window schedule and typical sections. This resource is essential for architects, building designers, and urban planners working on high-rise residential projects.

