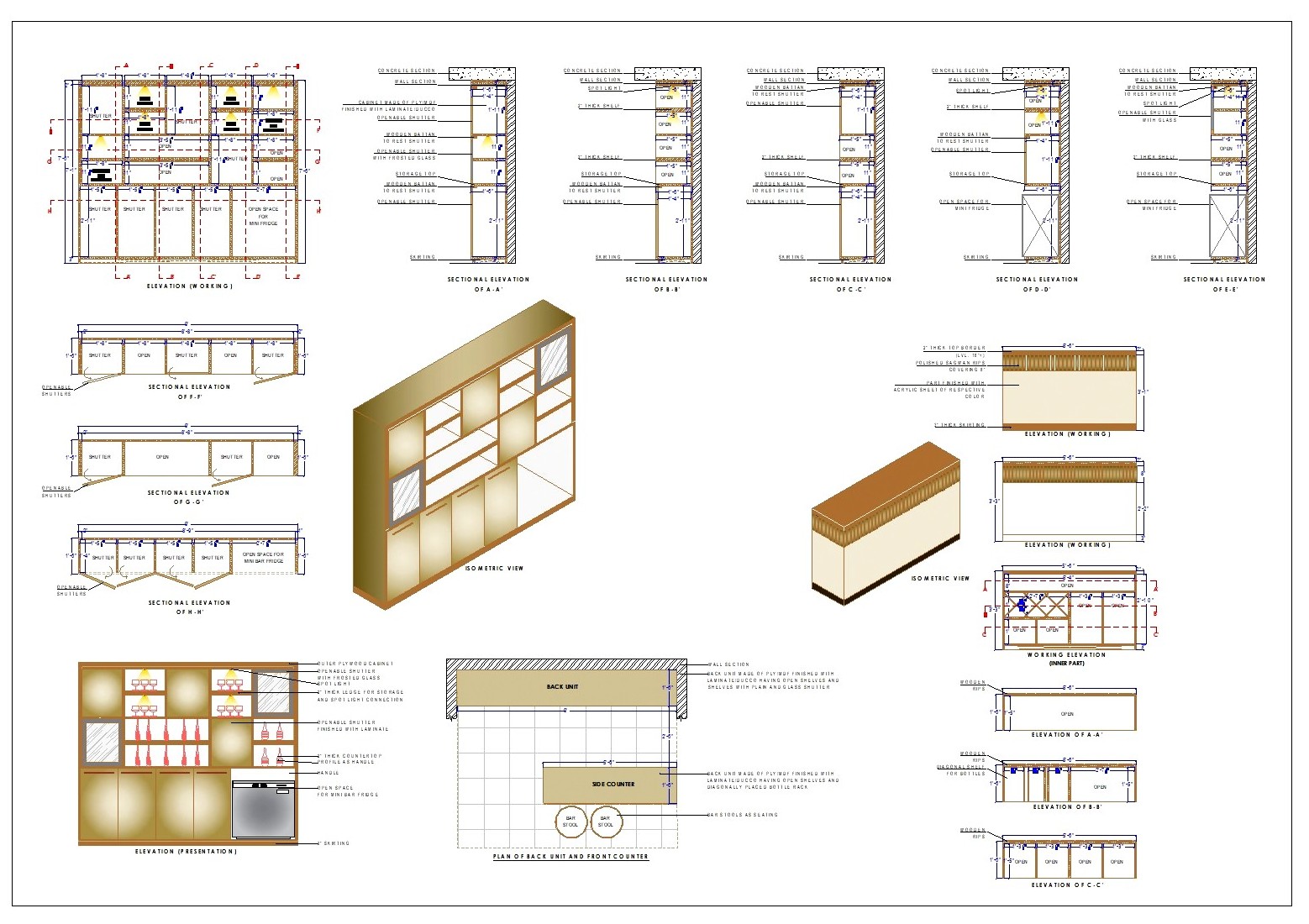Download this detailed AutoCAD drawing of a bar counter featuring two separate units. The back counter, measuring 9'x1'6"x7'6" (H), is crafted from ply/MDF and finished with laminate. It includes open shelves and storage space covered with shutters. The shutters come in two styles: one fully laminated, and the other combining laminate and glass. Additionally, spotlights are installed in the cabinets for enhanced visibility.
The seating counter, measuring 5'6"x1'6"x3'3" (H), is also made of ply/MDF and finished with laminate. It features open shelves and a diagonally placed rack for bottles. The top of the counter is finished with laminate, and three sides are bordered by an 8-inch broad strip of polished wooden strips.
This AutoCAD drawing includes comprehensive working drawings and construction details, covering plans, elevations, sections, and detailed blow-up fixing instructions. Perfect for architects and interior designers, this DWG file provides precise and thorough CAD drawings.

