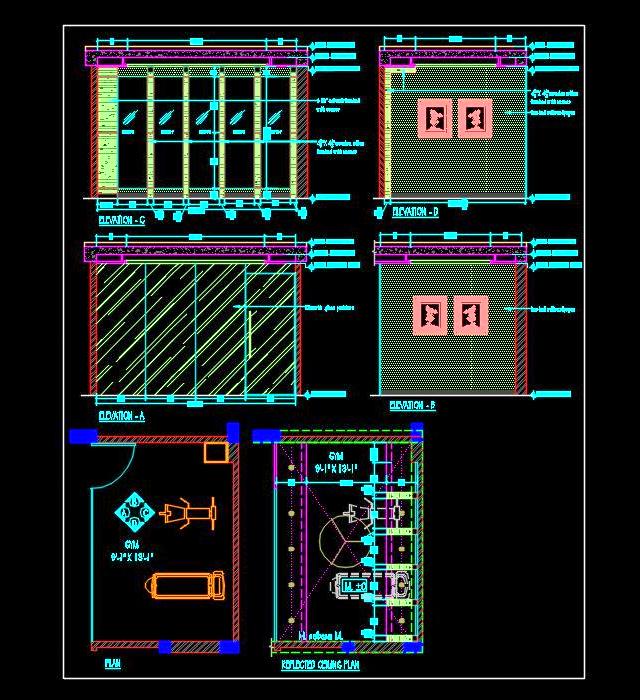This detailed AutoCAD drawing features a well-designed Home Gym Room, measuring 9x13 feet. The drawing includes a comprehensive layout plan, ceiling plan, and all wall elevations. The design incorporates high-quality materials such as veneer, glass, wallpaper, and a mirror finish, creating an aesthetically pleasing and functional workout space.

