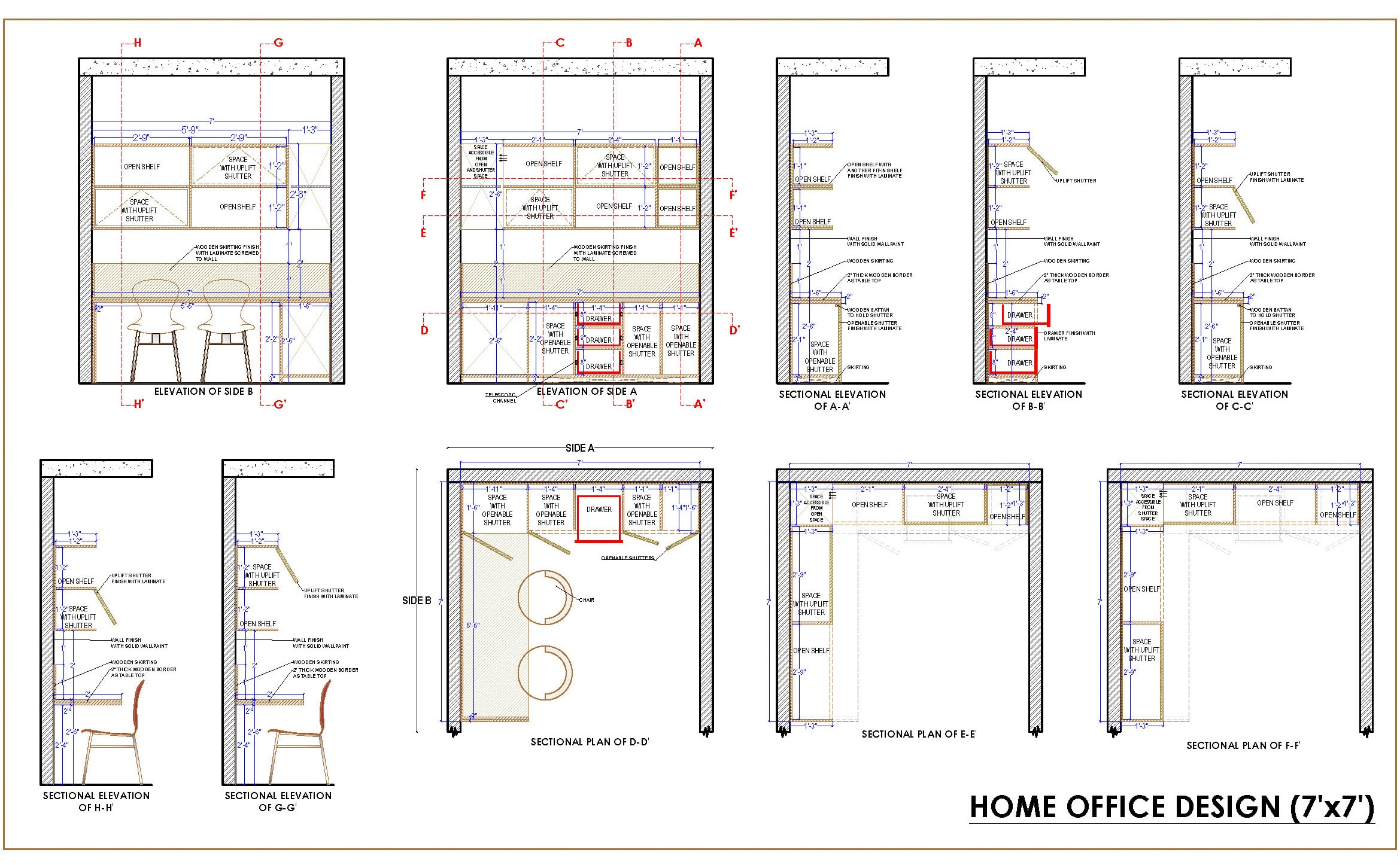Explore this detailed AutoCAD drawing of a home office design measuring 7'x7'. The layout features a main working table measuring 7’x2’x2’6” (H) and a side table measuring 7’x1’6”x2’6” (H), both made of plywood/MDF with a laminate finish. The main table includes a 2” thick tabletop at a height of 2’6”, while the side table features openable shutters and drawers.
The backsplash is finished with wall paint, complemented by a 1’ high wooden skirting also finished with laminate. Above the main table, an upper cabinet includes two shelves with shutters and two open shelves. Similarly, the upper cabinet above the side table offers two shelves with shutters and four open shelves. This AutoCAD drawing includes comprehensive working drawings and construction details such as plans, elevations, sections, and detailed blow-up fixing instructions.

