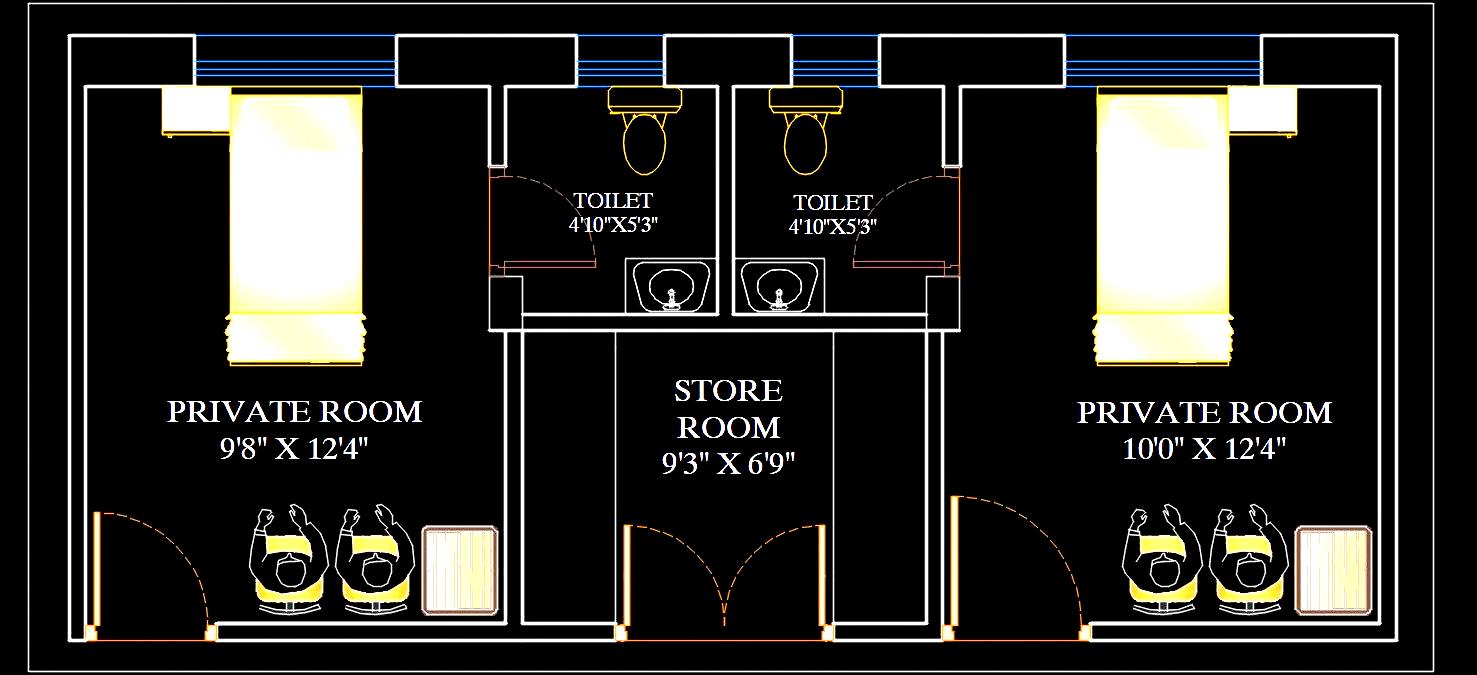Discover the free AutoCAD drawing of a Hospital Patient Private Room, designed to provide comfort and functionality. This layout accommodates a patient bed, visitor chairs, a side table, and an attached toilet, ensuring a well-organized and efficient space for both patients and visitors. The drawing includes a comprehensive furniture layout plan, making it an invaluable resource for architects and designers.

