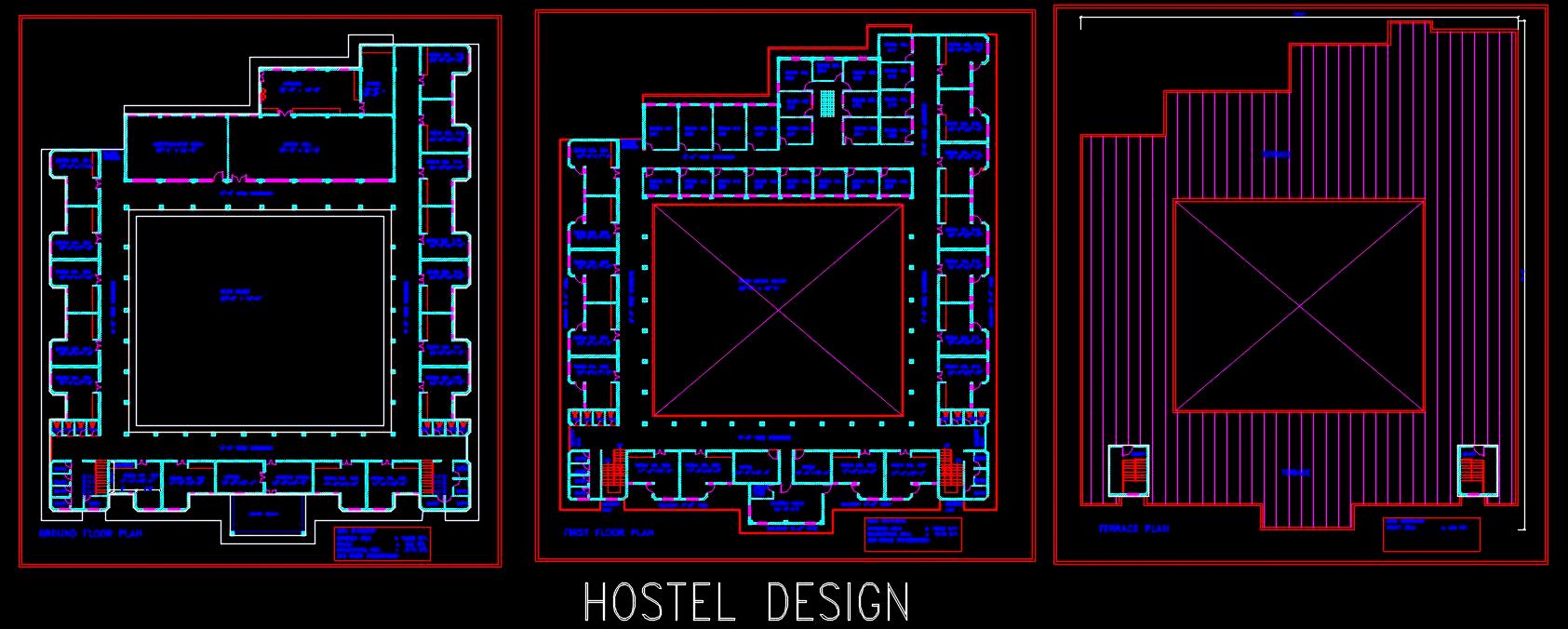Download this comprehensive Autocad drawing of a School Hostel Building designed across two floors. The Ground Floor features 16 rooms, 2 toilet blocks, a kitchen, a spacious dining hall, a kitchen store, an entertainment room, and a central open courtyard, providing ample space and functionality. The First Floor includes 39 additional rooms with 2 more toilet blocks.
This detailed Autocad drawing includes the complete layout and terrace plan, making it an invaluable resource for architects and designers involved in planning educational facilities and hostels. It offers precise architectural details and an organized layout suitable for optimizing space and functionality in hostel design.

