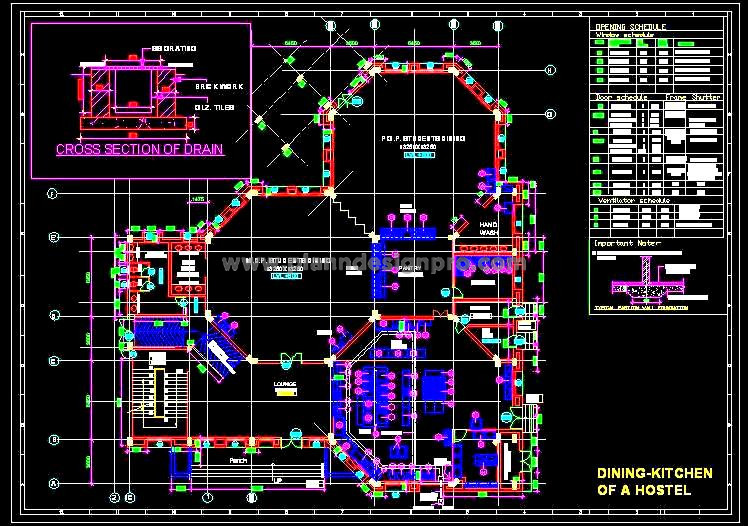This AutoCAD layout plan offers a detailed design for a kitchen and dining area (mess) specifically tailored for hostel students. The DWG file includes a well-organized entrance lounge with seating, two separate dining halls with individual hand wash areas, a pantry with a dedicated food pick-up zone, a large kitchen, dishwashing area, restrooms, gas storage area, garbage disposal zone, and cross-sections showing kitchen open drainage. This CAD block is ideal for architects and designers working on residential or commercial projects that involve dining facilities or institutional kitchens. It provides a functional, comprehensive layout to ensure efficient space planning and workflow in high-use areas.

