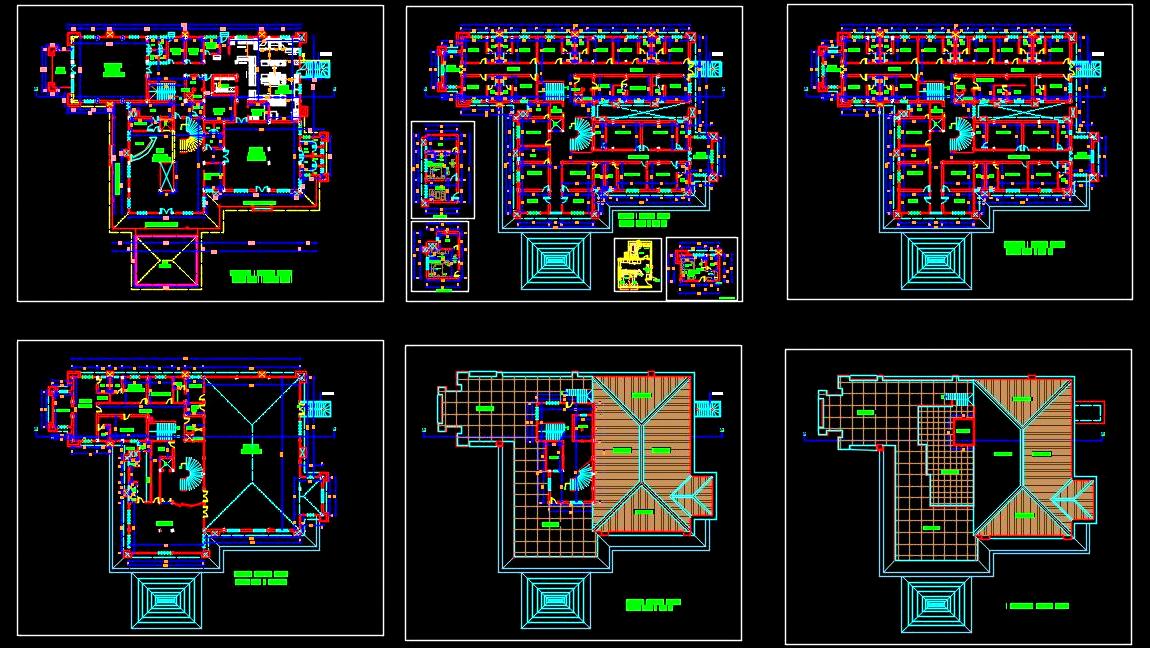Discover and download the detailed Autocad drawing of a luxurious 5-star hotel spanning across Ground + 4 floors. The Ground floor layout features essential amenities such as the lobby area, restaurant, banquet hall, and kitchen facilities.
The First and Second floors are dedicated to guest rooms and suites, designed with comfort and elegance in mind. The Third floor includes an auditorium and office spaces, catering to both leisure and business needs. The Fourth floor offers an open terrace and additional service facilities for a complete hospitality experience.
This Autocad drawing provides comprehensive architectural layout plans for each floor, ensuring detailed insights into the hotel's spatial organization and functionality.

