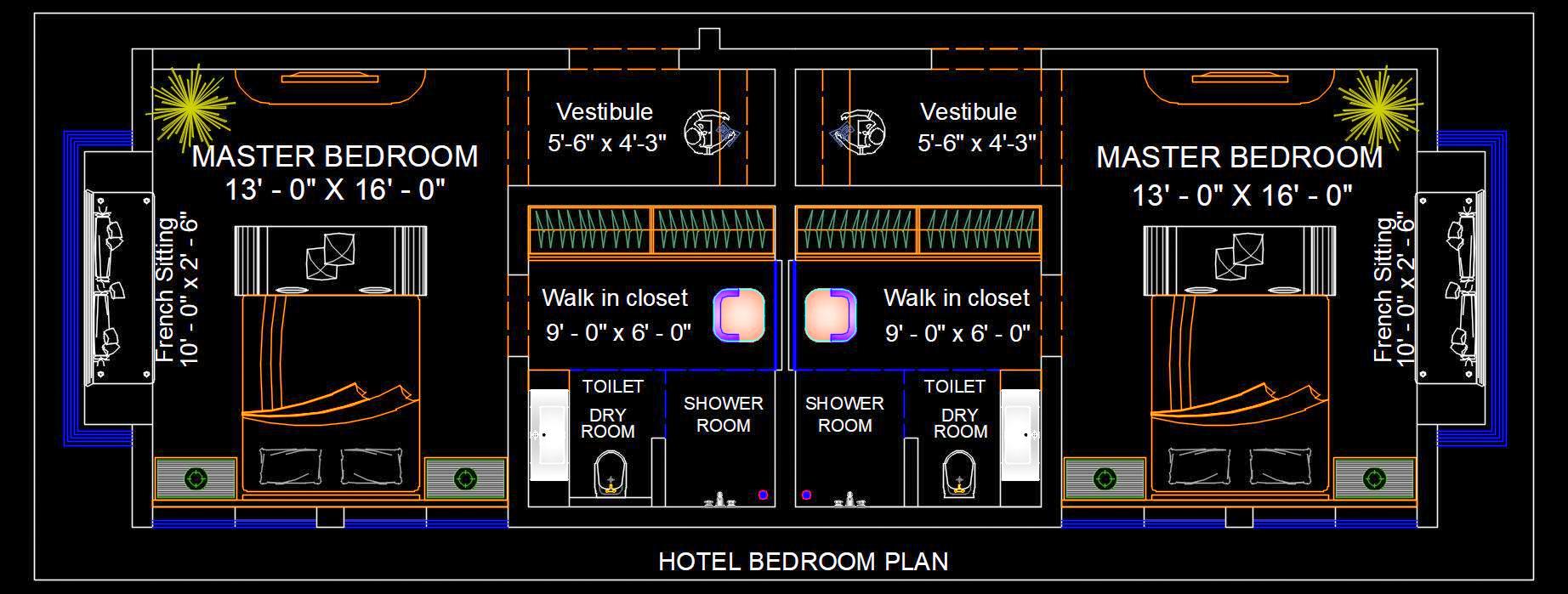Discover this detailed AutoCAD DWG drawing showcasing a meticulously designed hotel guest room featuring a vestibule, walk-in closet, and attached toilet. The drawing includes a comprehensive furniture layout plan and bathroom space planning, offering a complete view of the room's interior setup.
Ideal for architects and interior designers, this CAD file provides precise details for hotel room design and layout, ensuring efficient space utilization and aesthetic appeal.

