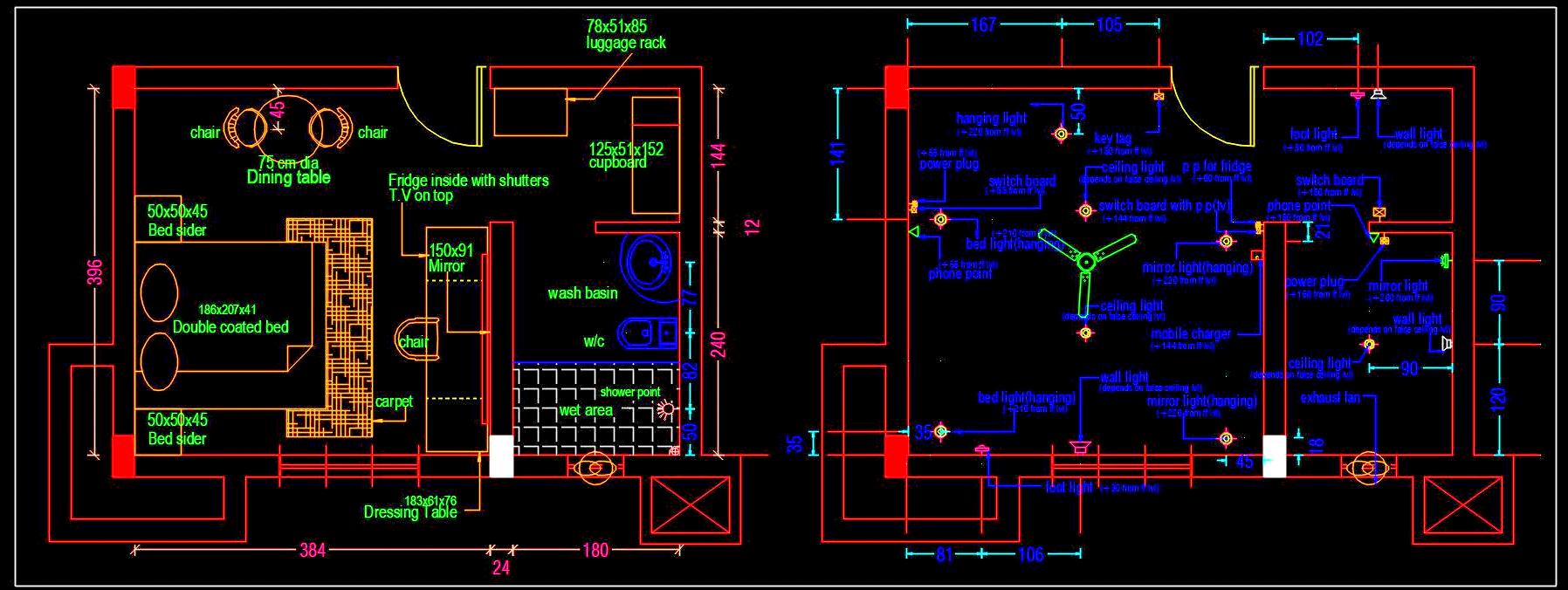Download the detailed AutoCAD drawing of a Hotel Guest Room, available for free. This drawing includes a complete layout of a bedroom with an attached toilet. The plan features furniture arrangements, interior design details, and electrical layout, making it an essential resource for architects and designers.

