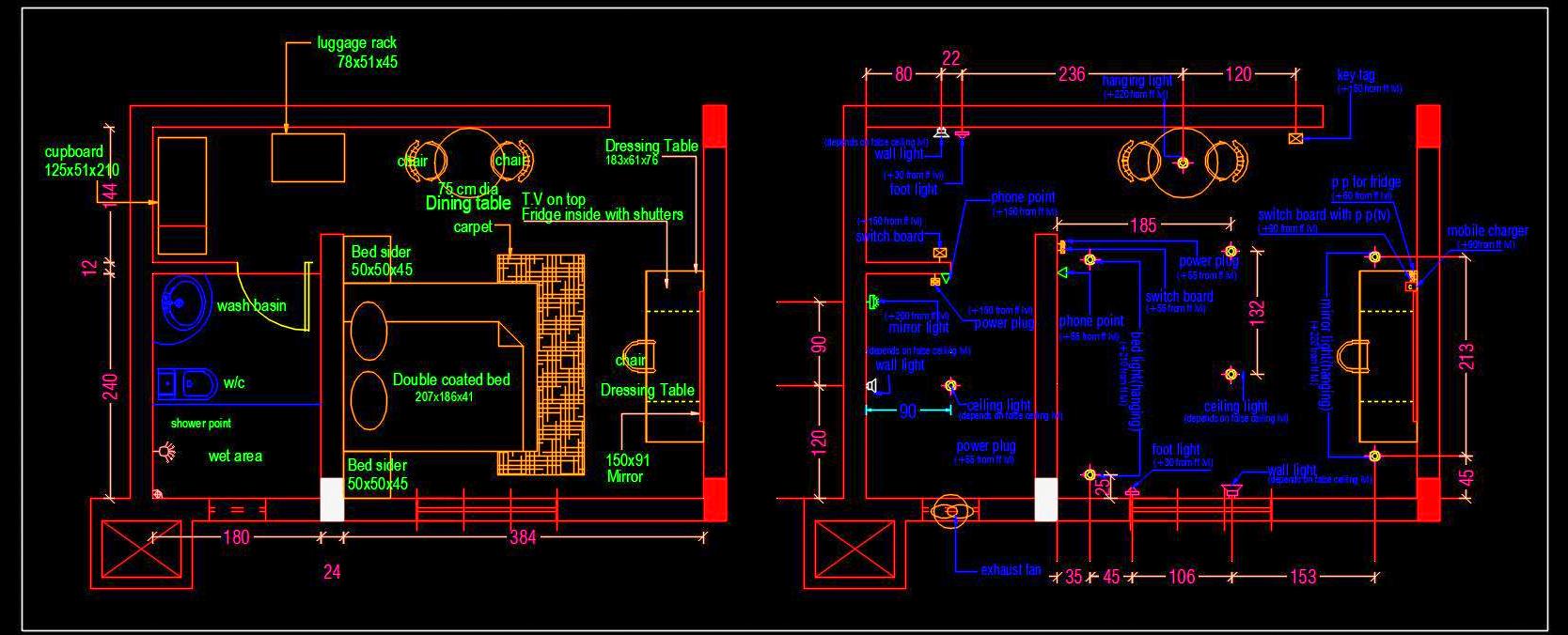Download a detailed free Autocad drawing of a Hotel Guest Room, perfect for architects and designers. This comprehensive design includes a bedroom with an attached toilet. The drawing features a complete layout, including furniture arrangements, interior design elements, and electrical plans.

