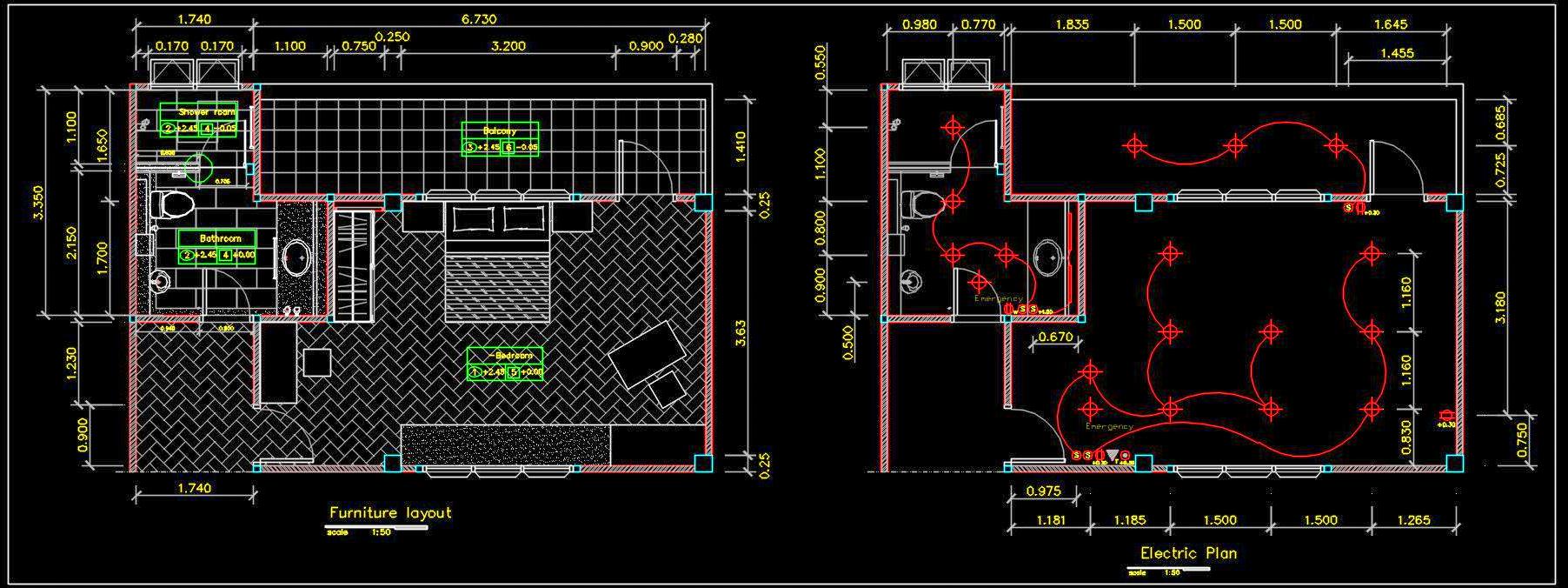Discover the detailed Autocad drawing of a well-designed hotel guest room, perfect for architects and designers. This layout includes a welcoming entry foyer, a spacious bedroom with an attached toilet, and a large balcony. The drawing provides comprehensive details, including furniture placement, interior design elements, and electrical layout plans.

