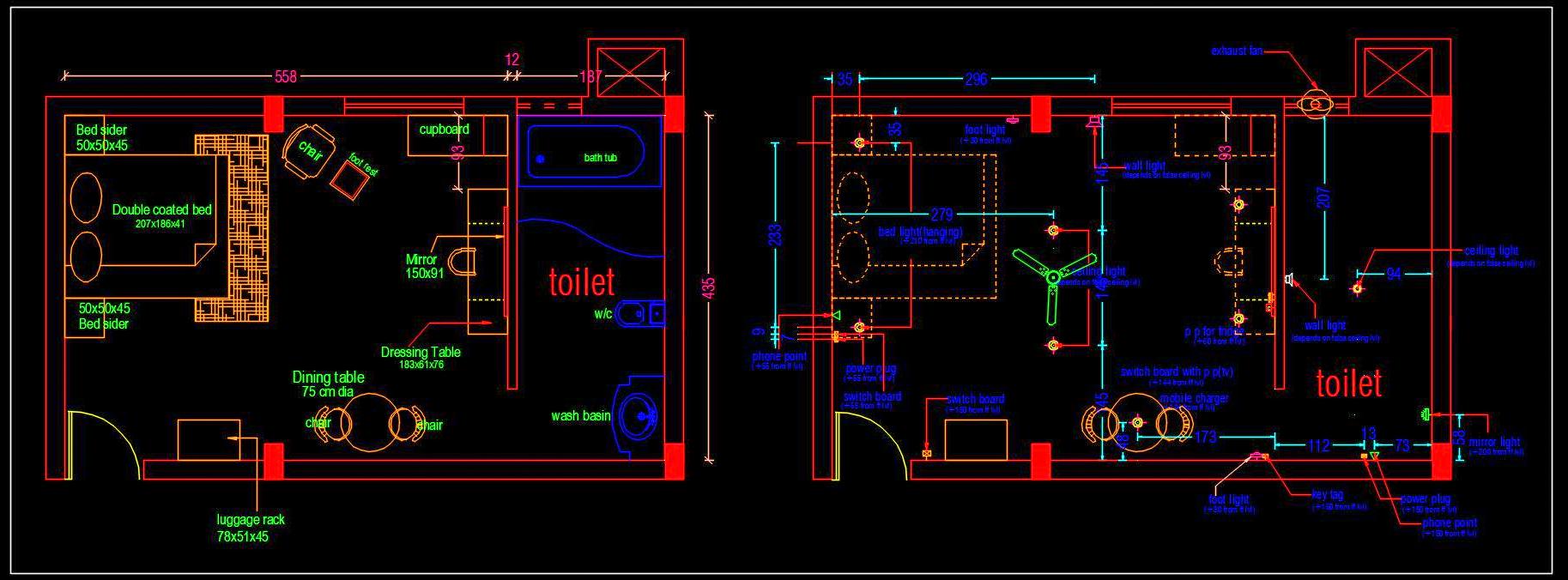Download this free Autocad drawing of a Hotel Guest Room, ideal for architects and designers. The drawing features a well-planned bedroom with an attached toilet. It includes a detailed furniture layout, interior design elements, and an electrical layout plan.
This comprehensive Autocad DWG file provides a clear and accurate representation of a hotel guest room, including all necessary details for effective design and planning. The drawing is perfect for creating functional and stylish hotel rooms, making it a valuable resource for hotel designers and interior planners.

