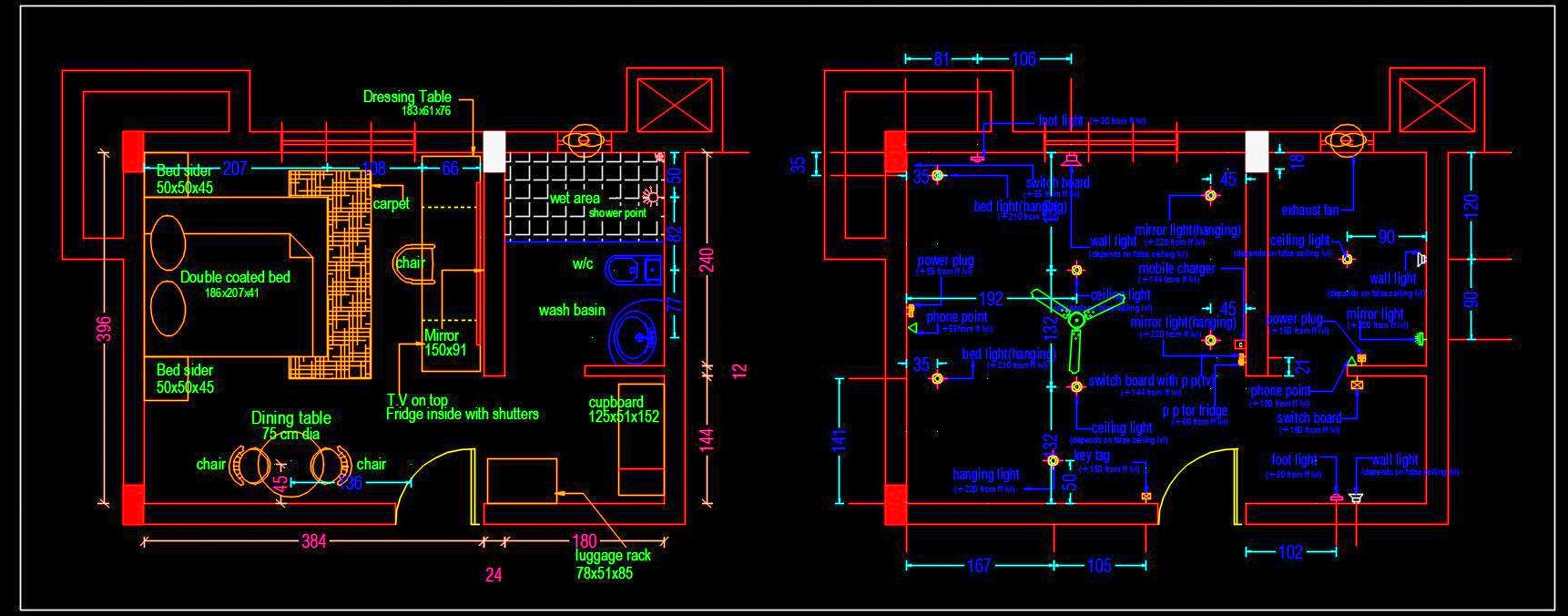Download this detailed Autocad drawing of a hotel guest room, designed for optimal comfort and functionality. This free DWG file features a meticulously planned bedroom with a walk-in closet and an attached toilet. The drawing includes comprehensive furniture arrangements, interior design elements, and an electrical layout plan, making it an invaluable resource for architects and designers.

