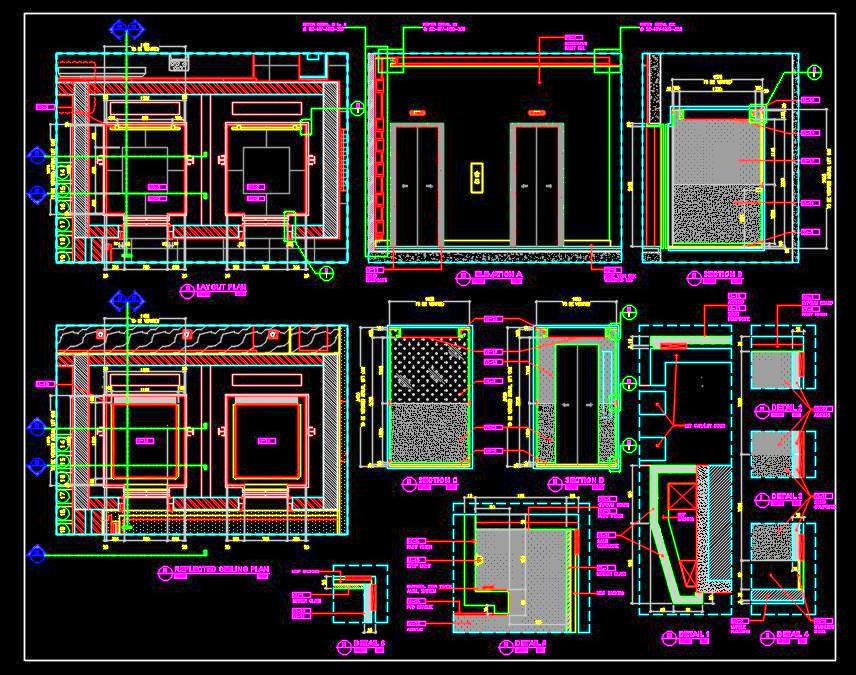Explore this Autocad DWG drawing showcasing the interior and exterior design details of a Hotel lobby lift/elevator. The design incorporates veneer, mirror, composite panels, acrylic, stone, and stainless steel elements, enhanced by accent lighting effects. This comprehensive drawing includes all necessary blow-up details for a complete working overview.
Useful for architects and designers, this drawing provides insights into the intricate details of lift/elevator construction, ensuring precise implementation of materials and lighting for a sophisticated hotel lobby ambiance.

