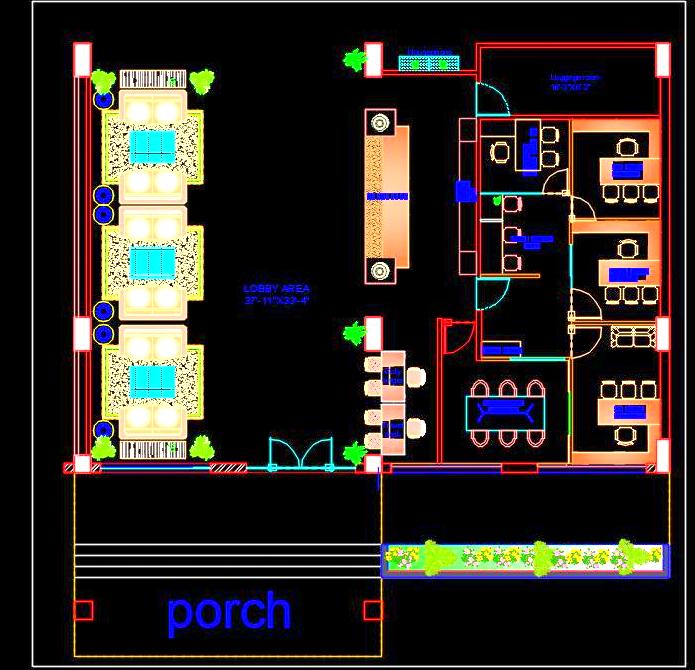Download this free Autocad DWG drawing of a Hotel Lobby, showcasing a meticulously planned furniture layout and back office area. This layout ensures uniformity and functionality, ideal for architects and designers looking to enhance their hotel design projects.
The Hotel Lobby layout plan includes strategically placed furniture arrangements and a dedicated back office area, designed to optimize space and functionality. This Autocad drawing provides comprehensive details essential for architectural planning and interior design.

