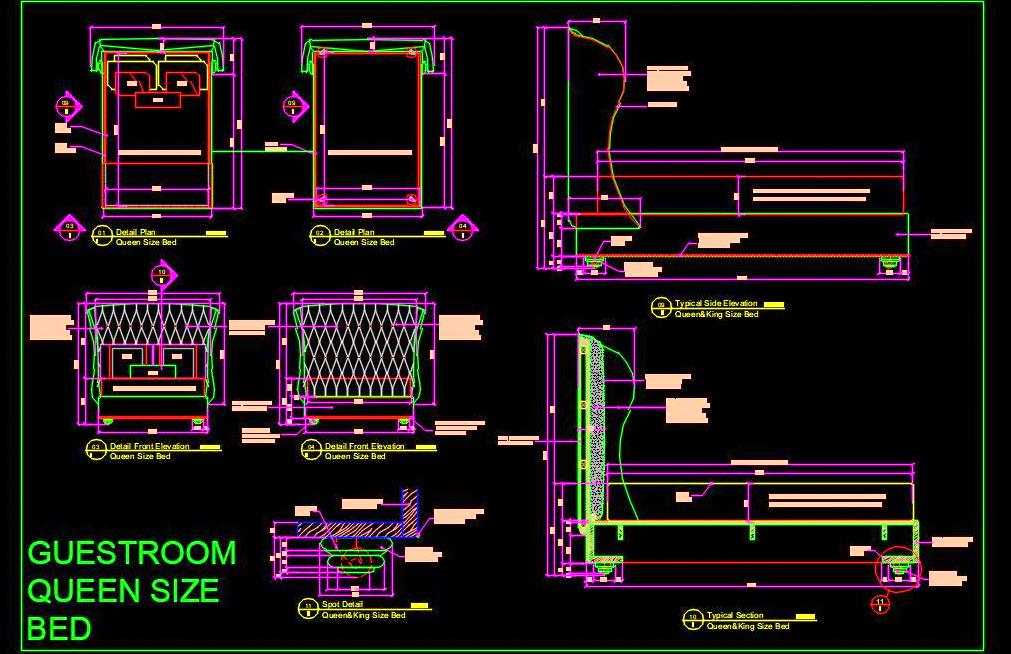Explore this detailed Autocad drawing of a luxurious Hotel Queen Size Bed featuring an elegant wingback headboard with a button-tufted finish. This comprehensive drawing provides a complete working blueprint, including plan views, elevation views, sections, and castor fixing details.
The plan view offers precise dimensions and layout, while the elevation views highlight the intricate tufted pattern of the headboard. The section views provide insight into the bed's construction, and the castor fixing details ensure proper installation and stability. Ideal for architects and interior designers,
This drawing is perfect for incorporating a high-end, stylish bed design into hotel rooms or upscale residences.

