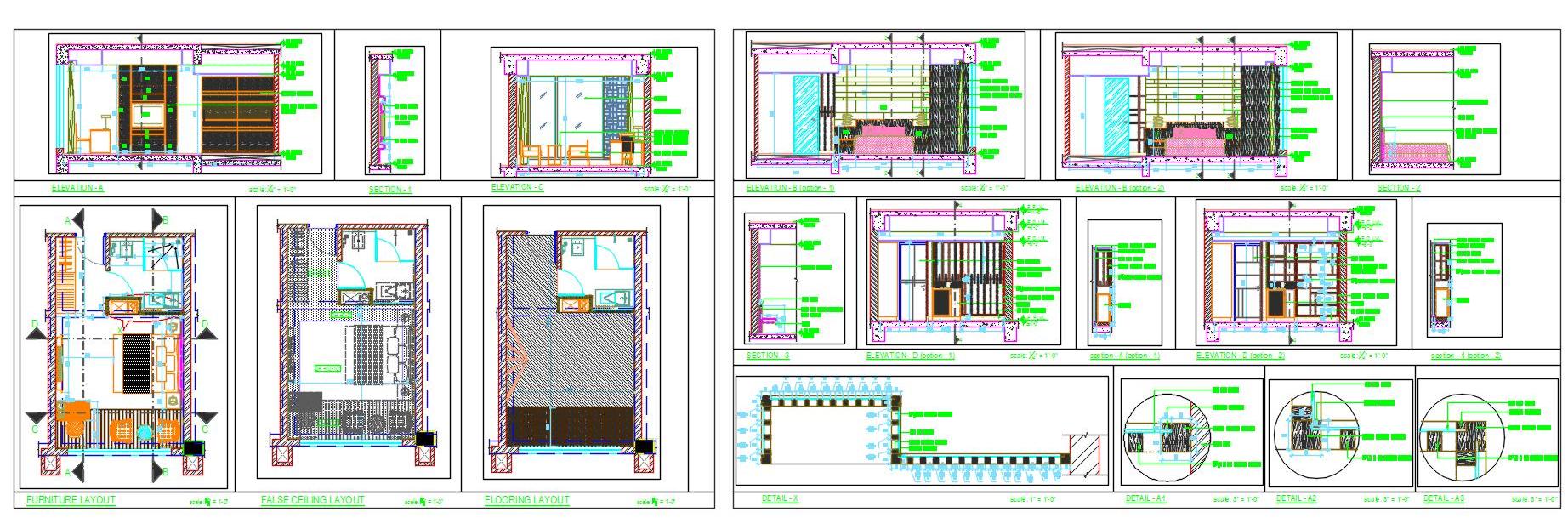Discover the comprehensive Autocad drawing of a meticulously designed Hotel Guest Room. This drawing showcases the complete interior details of the room, including a walk-in closet and an attached toilet.
The drawing features a detailed layout plan, ceiling layout, flooring layout, wall elevations, and all essential blow-up details. It's a valuable resource for architects and designers looking to create or refine hotel guest rooms with precision.

