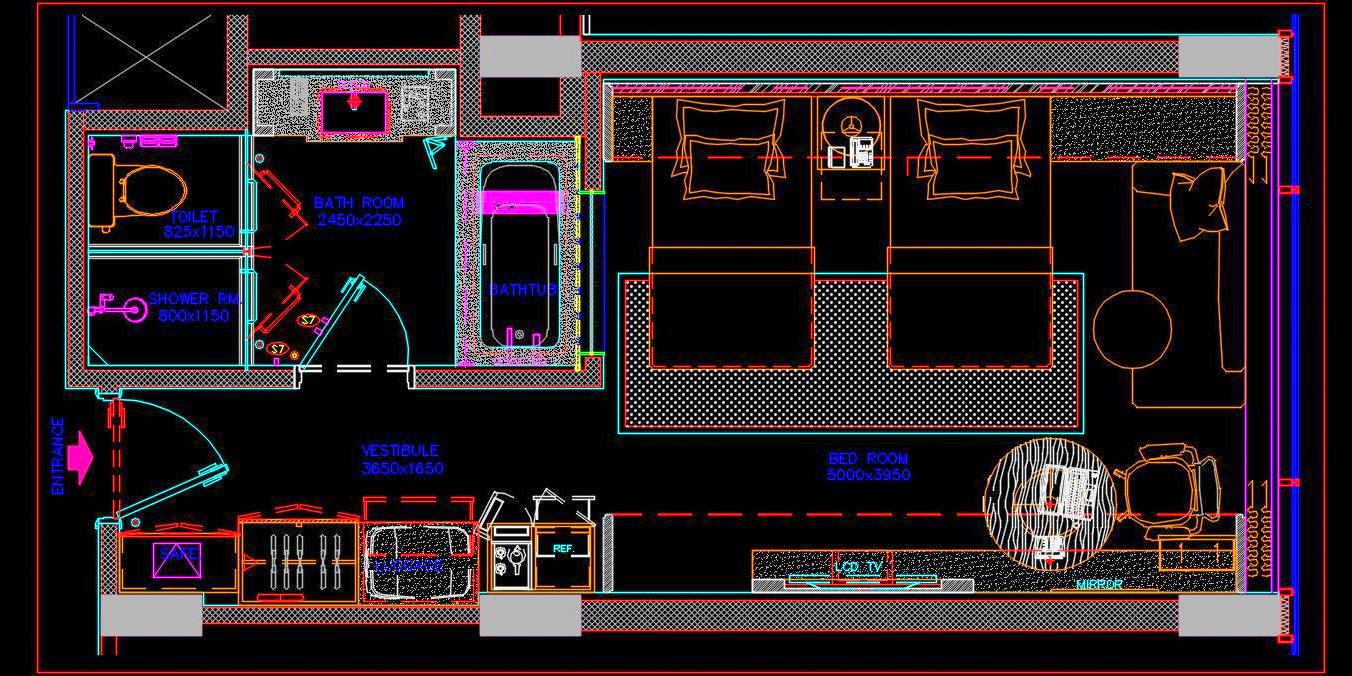This Autocad drawing showcases a thoughtfully designed Hotel Twin Guest Room, complete with a vestibule and an attached bathroom. It includes a detailed Furniture Layout Plan and meticulous Bathroom Space Planning, making it highly useful for architects and designers.
The drawing provides a clear layout of the guest room, illustrating the arrangement of furniture and spatial planning for maximum comfort and functionality. The attached bathroom is designed with precision, ensuring efficient use of space and a modern, functional setup.

