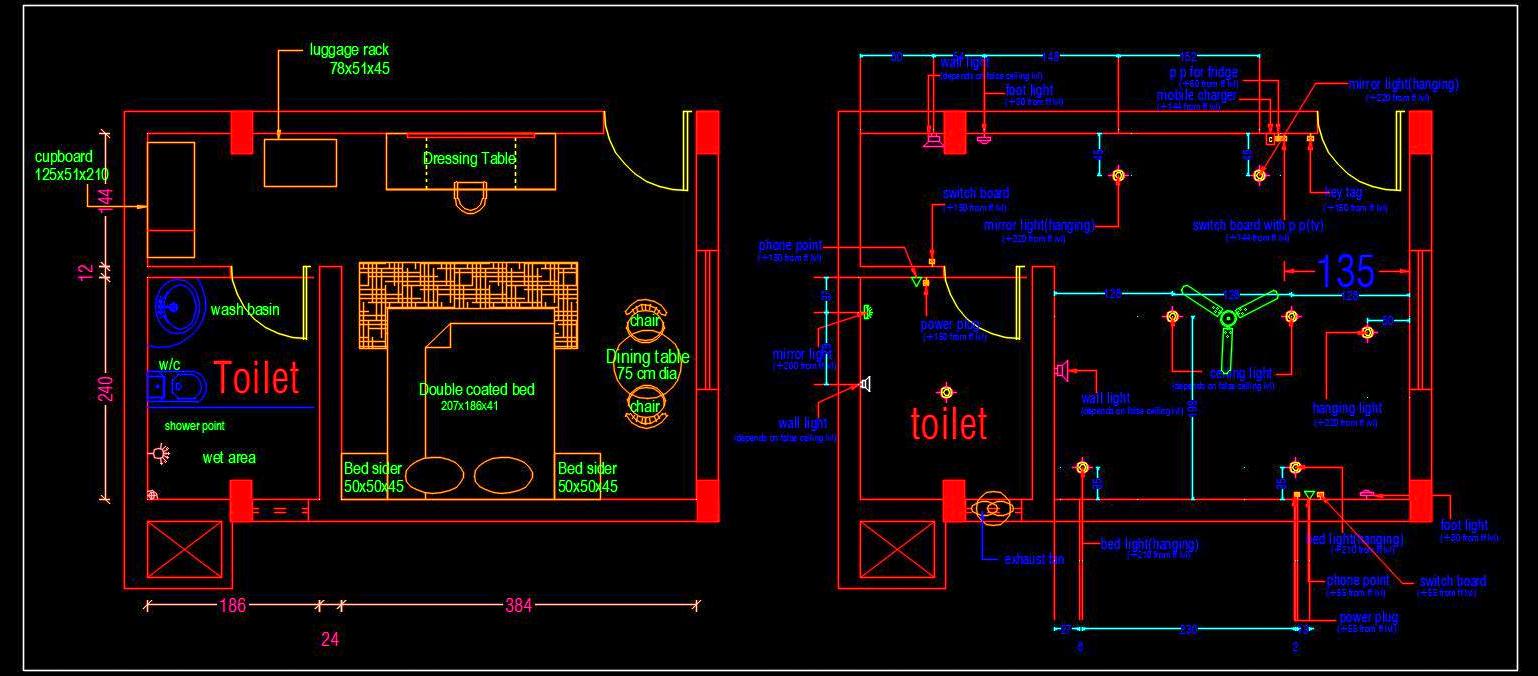Download this free AutoCAD drawing of a Hotel Guest Room, perfect for architects and designers looking for detailed layouts. The drawing features a well-planned Bedroom with an attached toilet, complete with furniture, interior design elements, and an electrical layout plan. This comprehensive CAD file provides a clear view of the room's design, including furniture placement and electrical configurations, making it a valuable resource for designing functional and stylish hotel rooms.

