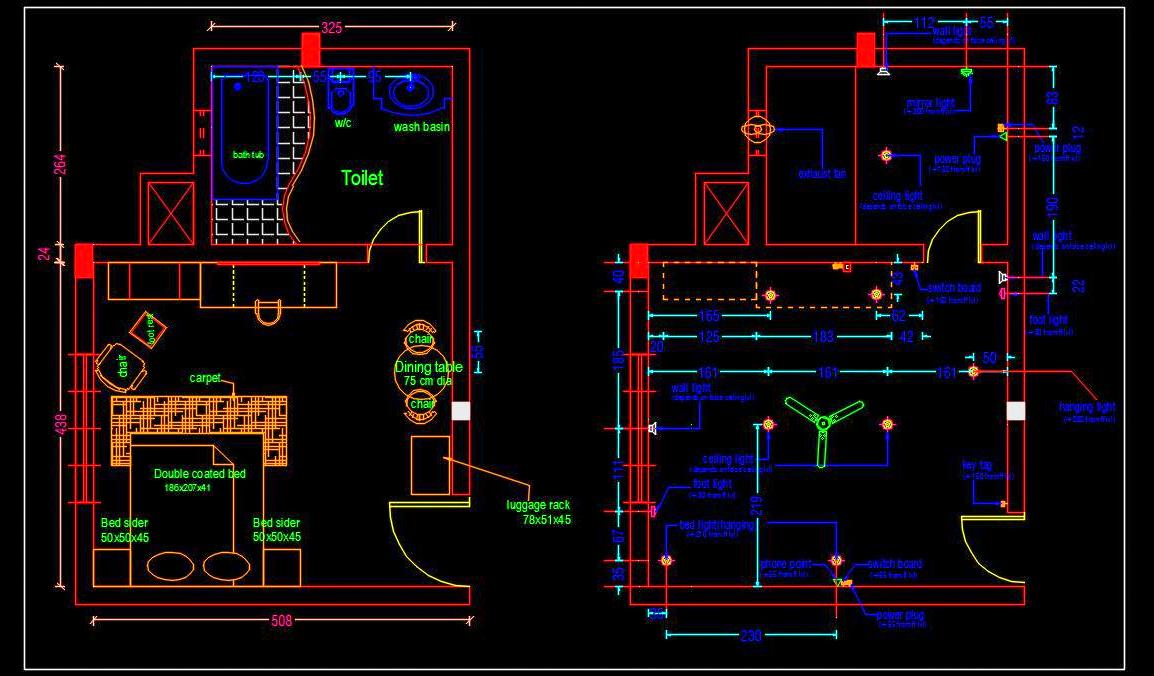Download this free Autocad drawing of a Hotel Guest Room, perfect for architects and designers. This detailed plan includes a bedroom with an attached toilet, featuring comprehensive furniture, interior, and electrical layout plans.
The drawing showcases the placement of all essential furniture, detailed interior design elements, and precise electrical layouts, making it an invaluable resource for hotel designers and interior architects looking to create functional and aesthetically pleasing guest rooms.

