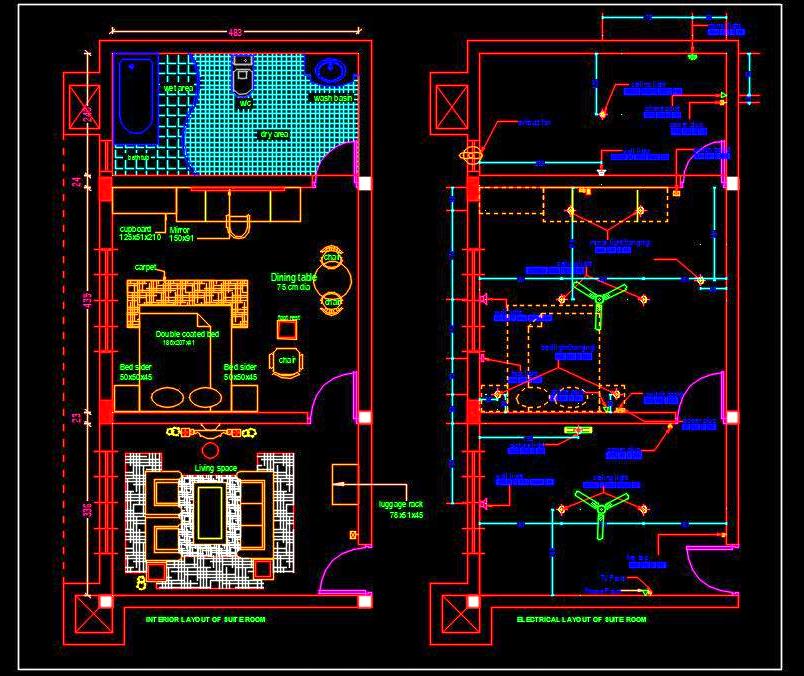This Autocad drawing presents a detailed design of a hotel suite room, perfect for architects and interior designers. The suite includes a spacious living room, a bedroom with an attached toilet, and is furnished with contemporary interior elements. The drawing features comprehensive plans for furniture arrangement, interior layout, and electrical systems, making it an invaluable resource for designing or renovating hotel rooms.

