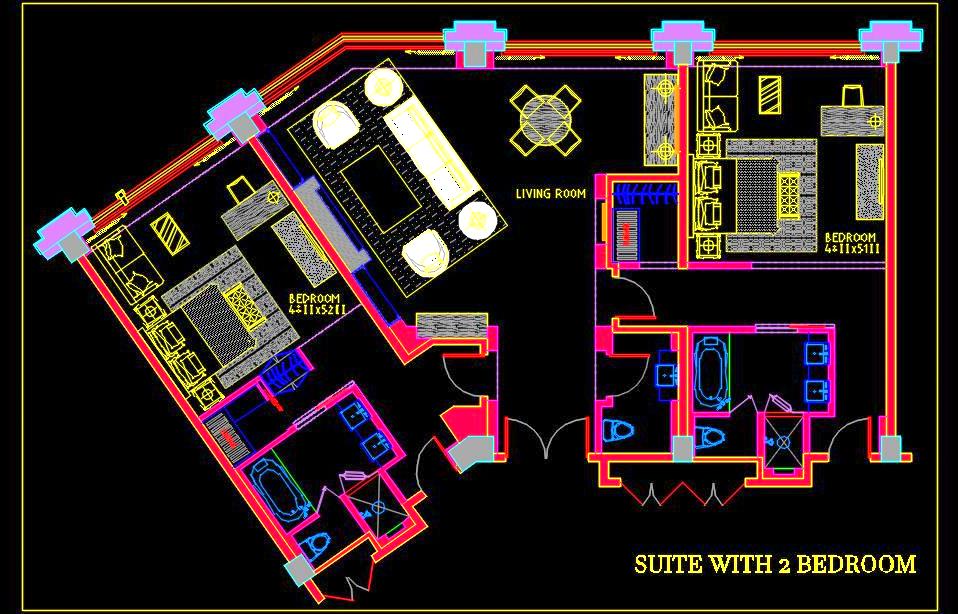Download this detailed AutoCAD drawing of a hotel suite room with 2 bedrooms. Each bedroom features a master bathroom and a walk-in closet. The rooms are accessed through a spacious living room, which includes a TV unit, living area, dining area, and a common toilet. This CAD file provides a comprehensive layout plan of the suite room with detailed furniture layout, perfect for architects and interior designers working on hotel projects.

