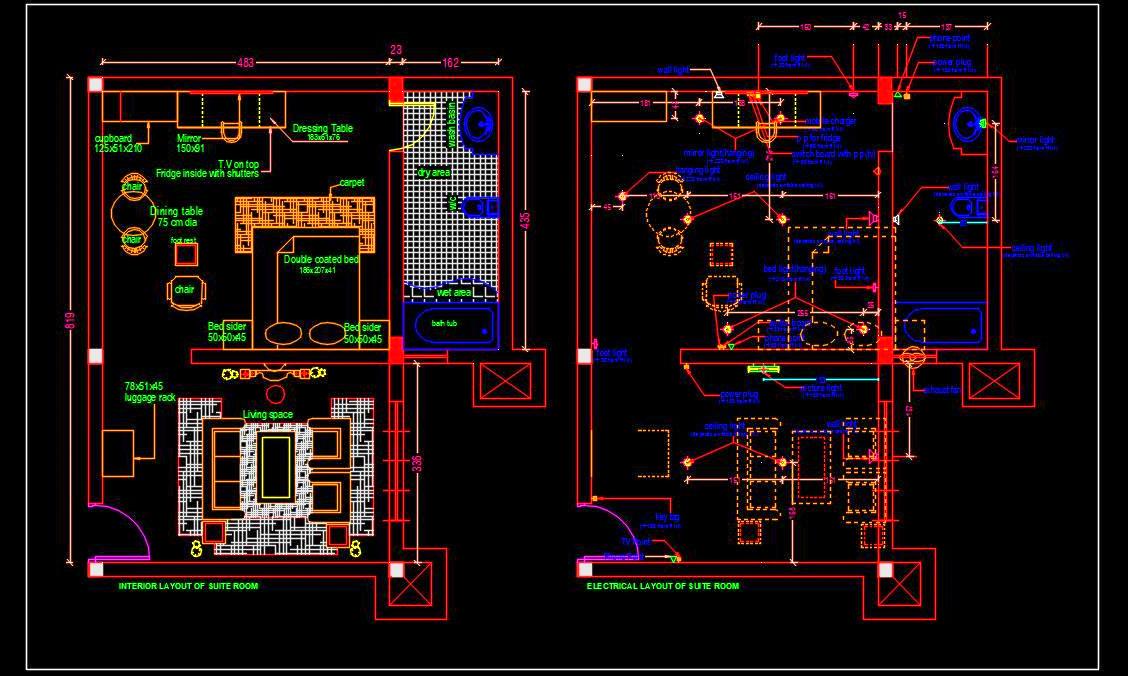This AutoCAD drawing provides a comprehensive layout for a Hotel Suite Room, perfect for architects and designers looking to create or refine hotel accommodations. The design includes a spacious living room and a bedroom with an attached toilet. The drawing features detailed interior furniture arrangements and an electrical layout plan to ensure a functional and stylish space.
The detailed layout provides insights into the optimal placement of furniture, fixtures, and electrical components, helping designers achieve a well-coordinated and comfortable hotel suite.

