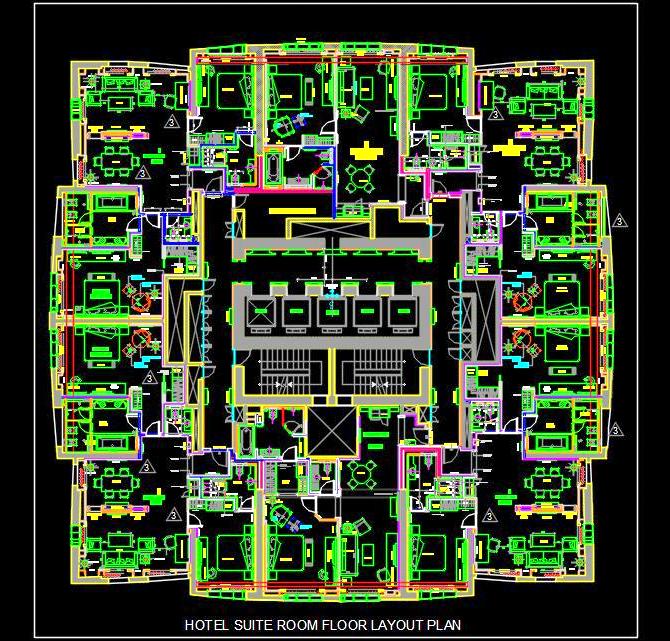Download this detailed AutoCAD drawing of a Hotel Suite Room Floor, showcasing a typical floor plan layout. This CAD file includes a large central core of a multi-storeyed building, surrounded by six suite rooms and a segregated area for housekeeping needs. Each suite is designed with a living area, dining area, bedroom, and a luxurious bathroom. Some suites feature a double bedroom layout. The drawing contains a comprehensive plan of the hotel suite room floor, including furniture arrangement and design details of other interior elements.
This AutoCAD DWG file is ideal for architects and interior designers looking for precise hotel room designs. It provides detailed hotel bedroom CAD drawings, including furniture arrangement and interior design elements, making it perfect for hotel suite room design layouts.

