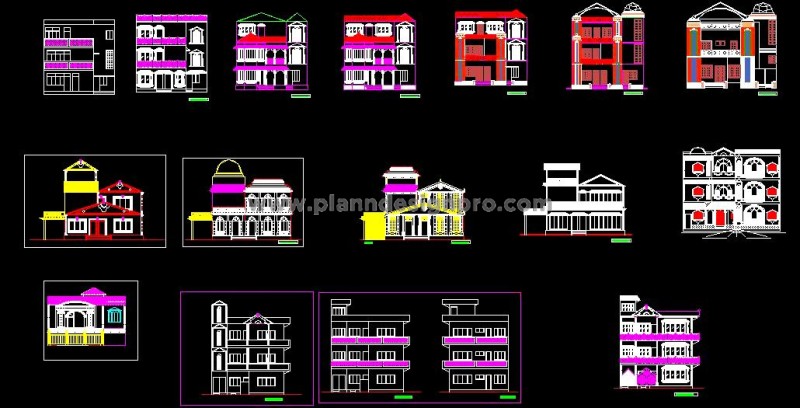This Autocad drawing features a variety of 2D house elevations Free CAD block showcasing different designs, including railings, mouldings, and various materials. Ideal for architects and designers, this DWG file provides a collection of elevation views that can be used for both residential and commercial projects. The detailed elevations make it easy to incorporate diverse architectural elements into your designs, whether you're working on exterior finishes, decorative railings, or specific facade features. This CAD block is a valuable resource for those looking to enhance their building designs with professional detailing.

