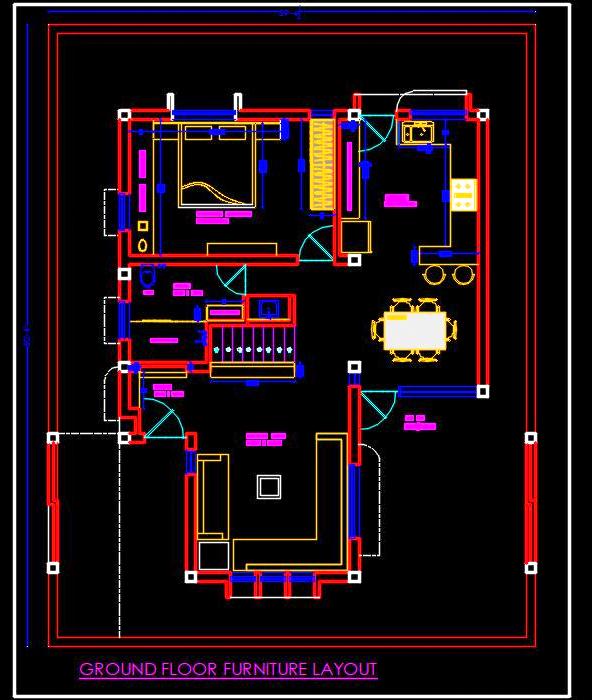Explore this detailed Autocad drawing of a 1 BHK house designed on a 40'x50' plot, featuring ample open space around the structure. This comprehensive house plan provides a clear architectural layout, showcasing efficient space planning and design features.
The drawing includes a detailed Autocad layout plan with all essential architectural details. It is ideal for architects and designers seeking a well-planned, functional house design with plenty of open areas surrounding the home.

