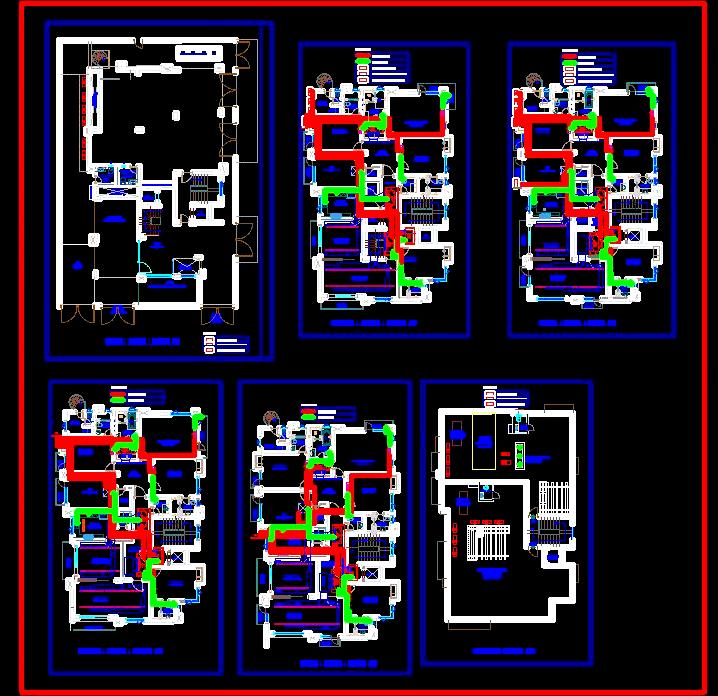This AutoCAD drawing features a comprehensive layout plan and HVAC design for a four-storey villa on a 60'x90' plot. The HVAC system is designed with ductable units for common areas such as the living room, dining room, and lobby, while split units are installed in private areas, including bedrooms, a study, a TV room, and the kitchen. The stilt floor provides parking for all floors, and the ground, first, second, and third floors showcase luxurious 4BHK apartments. This detailed design is useful for architects and designers working on residential projects, offering flexibility and efficiency in HVAC planning and space utilization.

