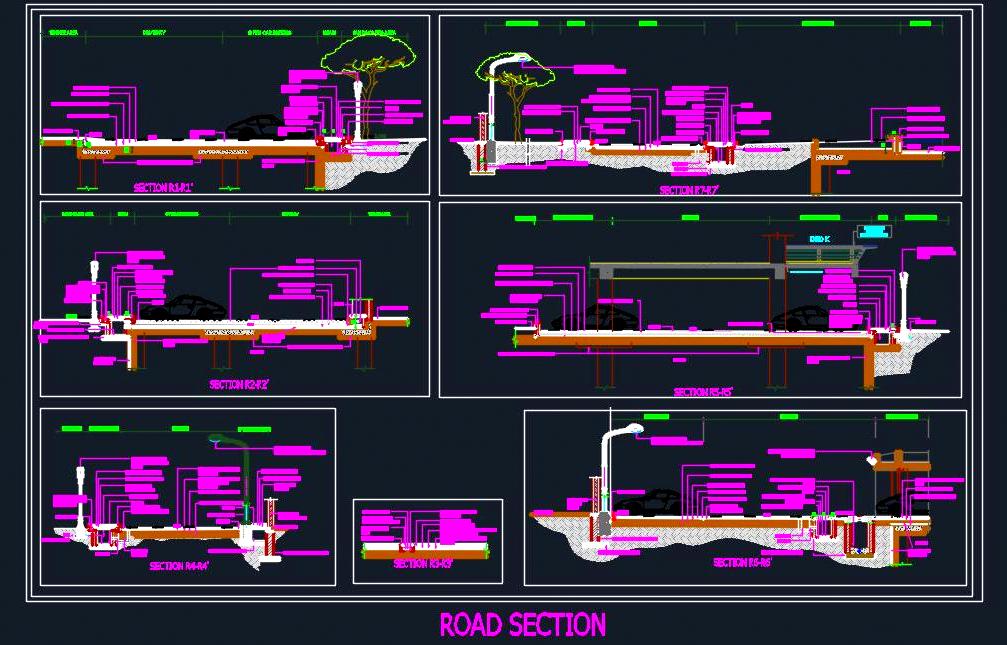This AutoCAD DWG drawing provides an in-depth design of various road sections within a township, including detailed elements such as pathways, driveways, covered and open parking areas, landscaped zones, water bodies, footpaths, electrical poles for street lighting, drainage systems, catch basins, and manholes.
The drawing offers comprehensive construction details, including material specifications, precise dimensions, and layout plans. It is an essential resource for architects, urban planners, civil engineers, and landscape designers involved in creating detailed road and infrastructure plans.

