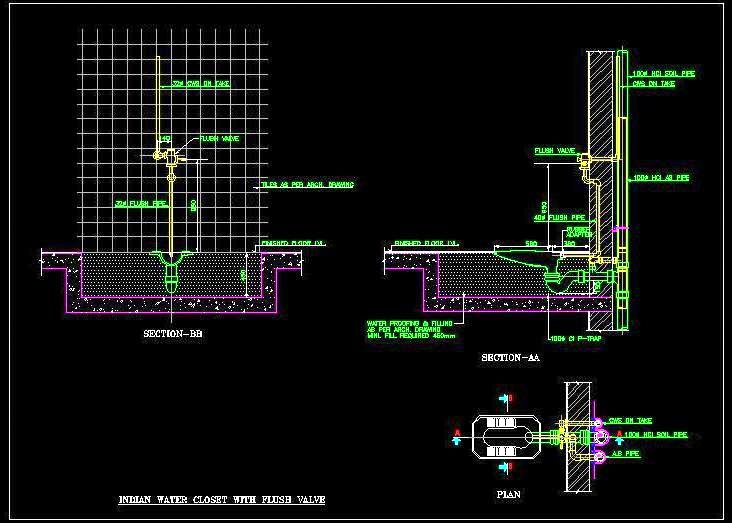This AutoCAD DWG drawing provides comprehensive plumbing and construction details for an Indian Water Closet (WC) or toilet seat with a flush valve. It includes detailed plans, elevations, and sectional views showing the plumbing connections such as soil pipes and flush pipes. This resource is invaluable for architects, engineers, and designers working on residential or commercial projects, offering precise specifications and layout information for effective toilet and plumbing design..

