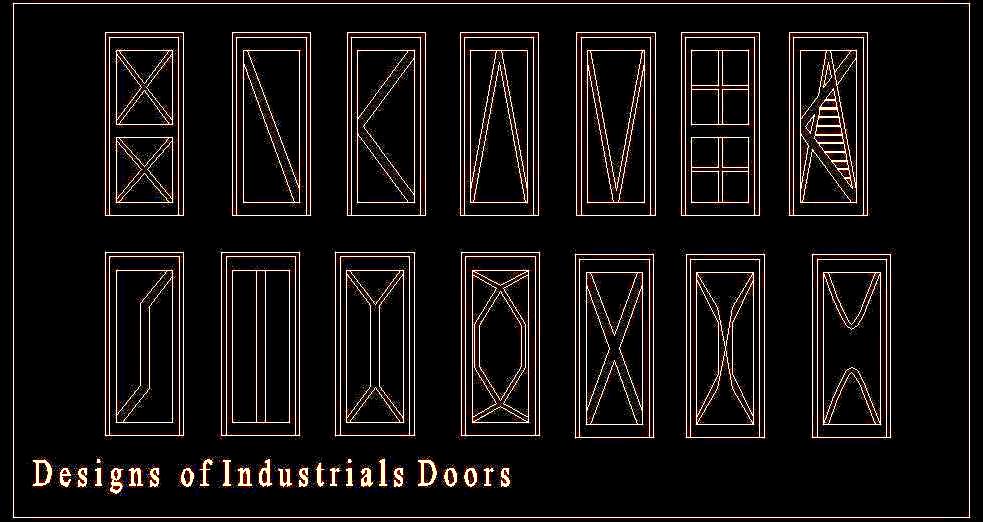This free AutoCAD DWG file includes CAD blocks featuring various designs of industrial doors in elevation view. These blocks offer detailed representations of different types of industrial doors, ideal for architects, designers, and builders, these CAD blocks assist in visualizing and incorporating industrial doors into your plans with precision.

