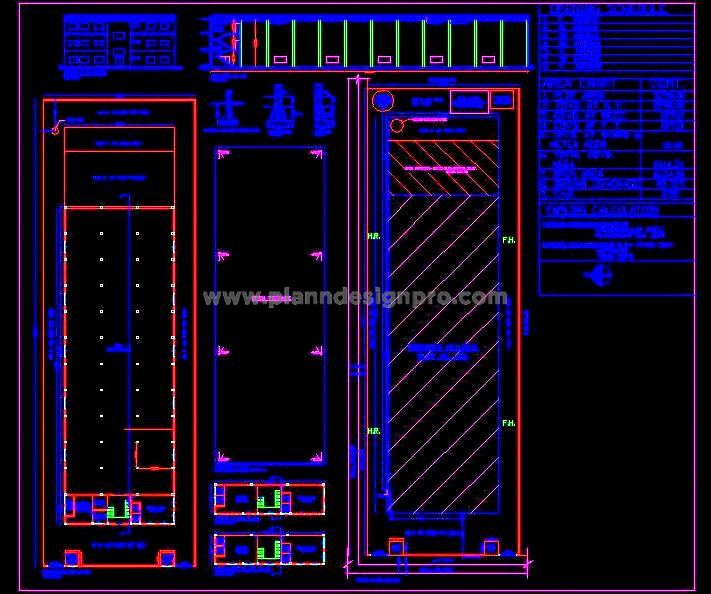This AutoCAD submission drawing details a factory layout measuring 32x100 meters, with an office block positioned at the front and a spacious production hall at the back. This 2D CAD drawing provides a clear plan for both industrial and commercial projects, showing the functional layout of office and production areas. Ideal for architects and designers, this DWG file offers an efficient solution for planning factory spaces, combining administrative and production needs in a single structure. It can be used as a CAD block in various interior design projects or as a reference in 2D CAD design layouts.

