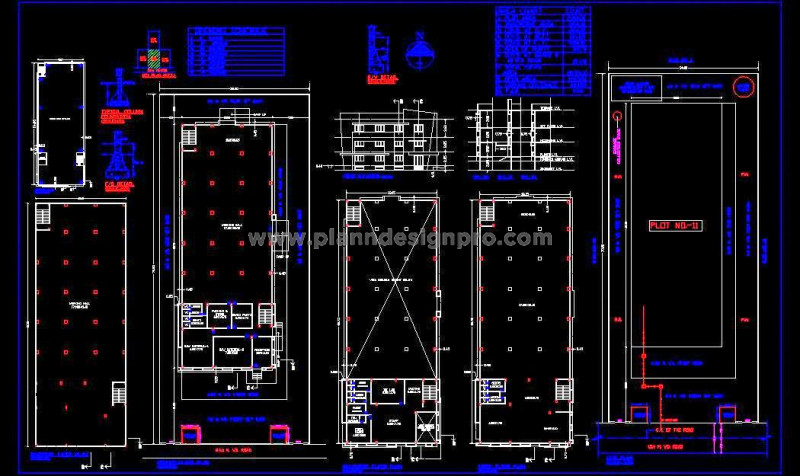This AutoCAD submission drawing details a factory layout of approximately 2100 sq. meters, designed as a G+2 structure with one basement level. The factory features an office block at the front and a spacious production hall at the back, providing a functional layout for commercial and industrial use. This DWG file includes essential design elements, making it useful for architects and designers working on factory and large-scale commercial projects. The 2D CAD drawing provides clear layouts and sections, ideal for planning and execution in AutoCAD. Perfect for industrial facility projects, this CAD block download offers a comprehensive, ready-to-use layout for factory designs.

