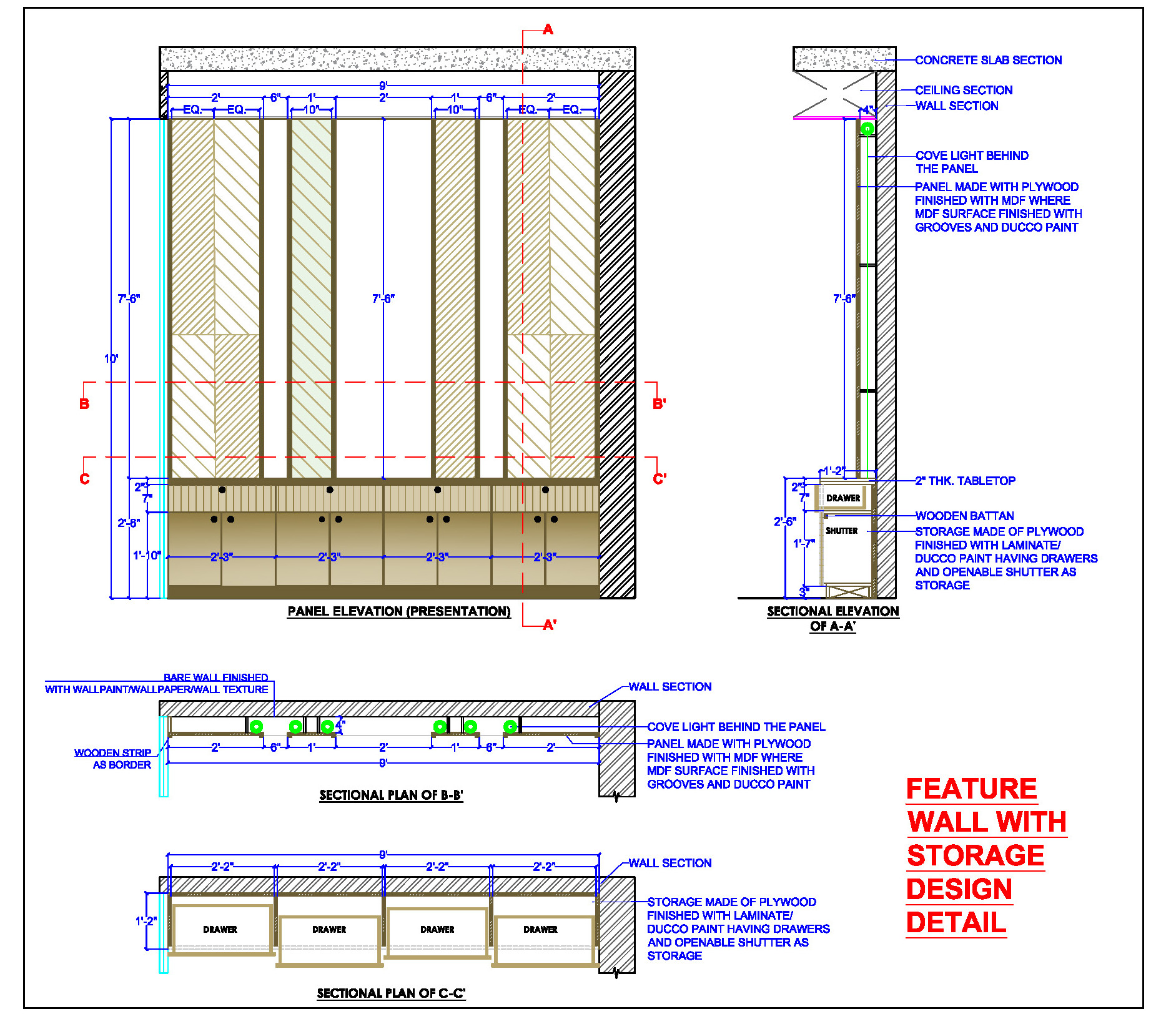Explore this intricate AutoCAD drawing featuring a feature wall paneling design with integrated storage. The wall paneling, crafted from plywood and adorned with a ducco painted MDF surface, showcases 45-degree tilted grooves arranged in a unique pattern. Behind the paneling, cove lighting adds a subtle yet elegant touch, while bare walls are finished with textured paint or wallpaper.
The panel is elegantly framed with wooden border strips, completing its aesthetic appeal. Additionally, the wall includes storage units constructed from plywood and finished with laminate or ducco paint, featuring drawers and openable shutters for convenient storage solutions.
This comprehensive CAD file includes detailed working drawings and construction details, encompassing plans, elevations, sections, and blow-up fixing details.

