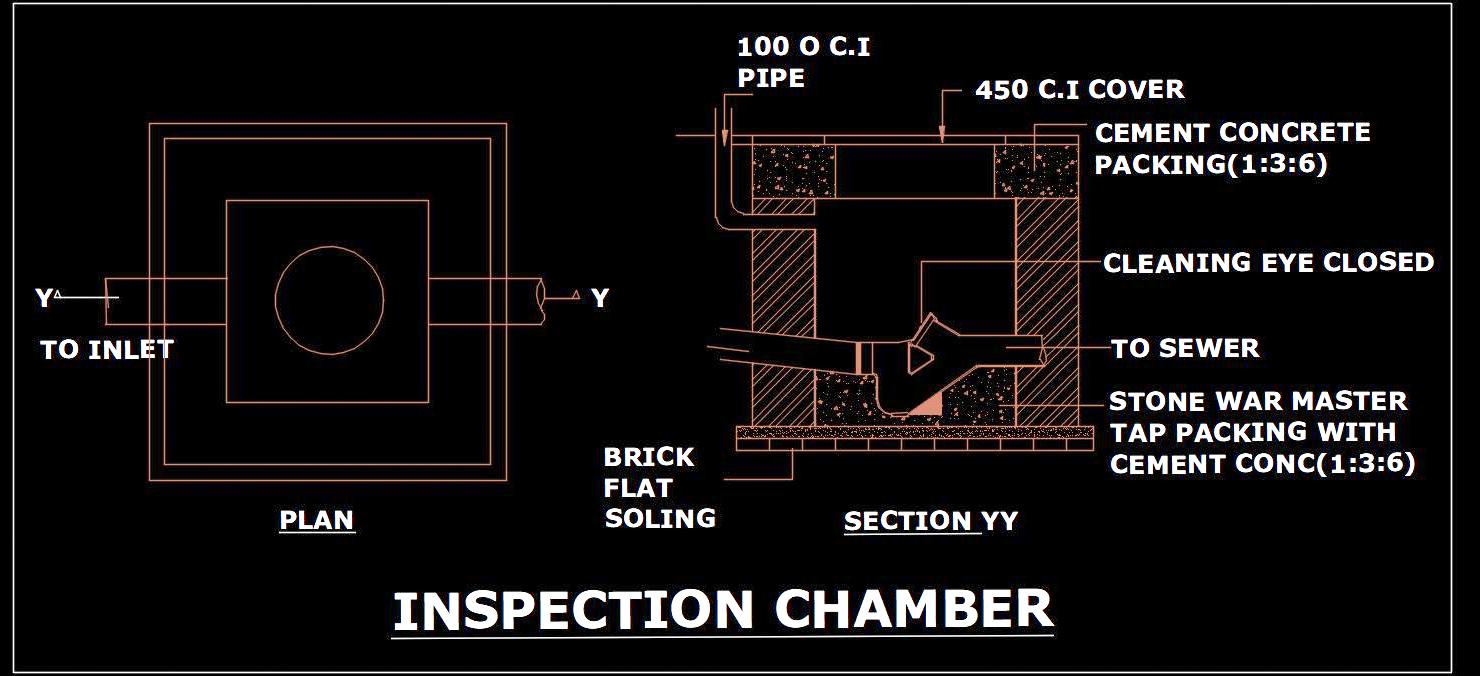This Autocad free DWG file offers a detailed drawing of an Inspection Chamber, showcasing both plan and section views. The drawing includes comprehensive plumbing details, making it an invaluable resource for architects, designers, and engineers involved in residential or commercial construction projects. This file is designed to provide clear and precise information for the installation and inspection of plumbing systems.

