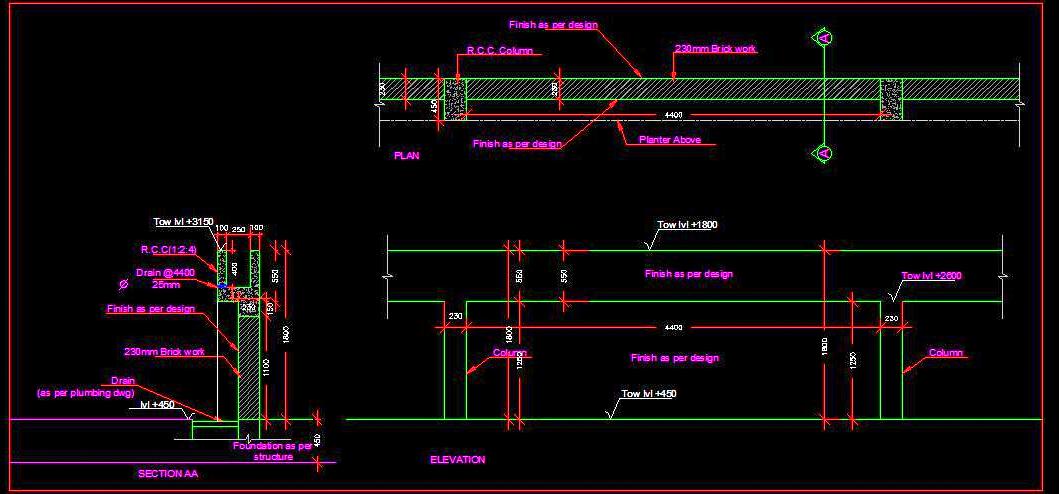This AutoCAD DWG drawing provides a detailed design of a 6' high boundary wall with an integrated planter on top. The drawing includes all essential construction details, such as the planter space layout, drainage system, and RCC (Reinforced Cement Concrete) structure. It features comprehensive plans, elevations, and detailed sections. This resource is highly useful for architects, landscape designers, and builders working on both residential and commercial projects, offering precise specifications and construction insights for effective boundary wall design.

