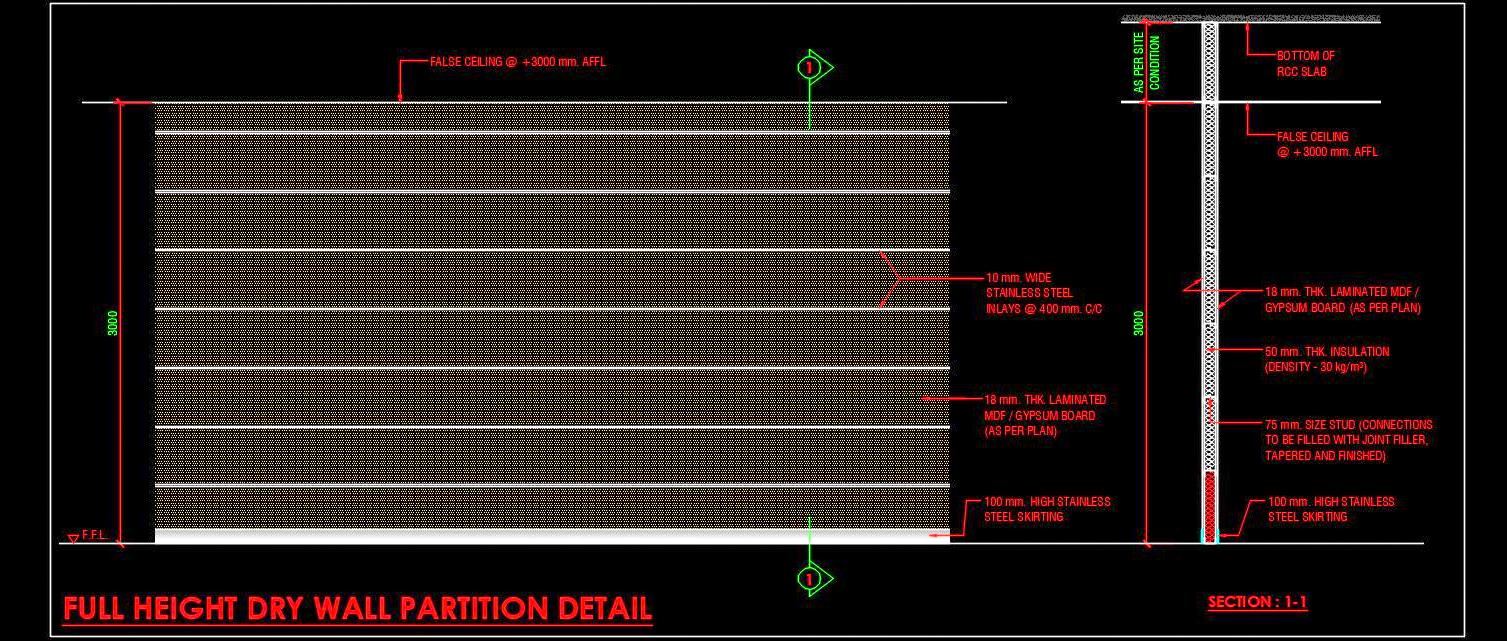Download this free AutoCAD drawing of an interior dry wall partition, standing 3 meters high. The partition is designed with horizontally aligned panels made of laminated MDF or gypsum boards, enhanced with stainless steel inlays and skirting. This comprehensive CAD file includes working drawing details, providing both elevation and section views that indicate dimensions, materials used, and joint details. Perfect for architects and interior designers, this file offers precise and thorough CAD drawings for interior dry wall partitions.

