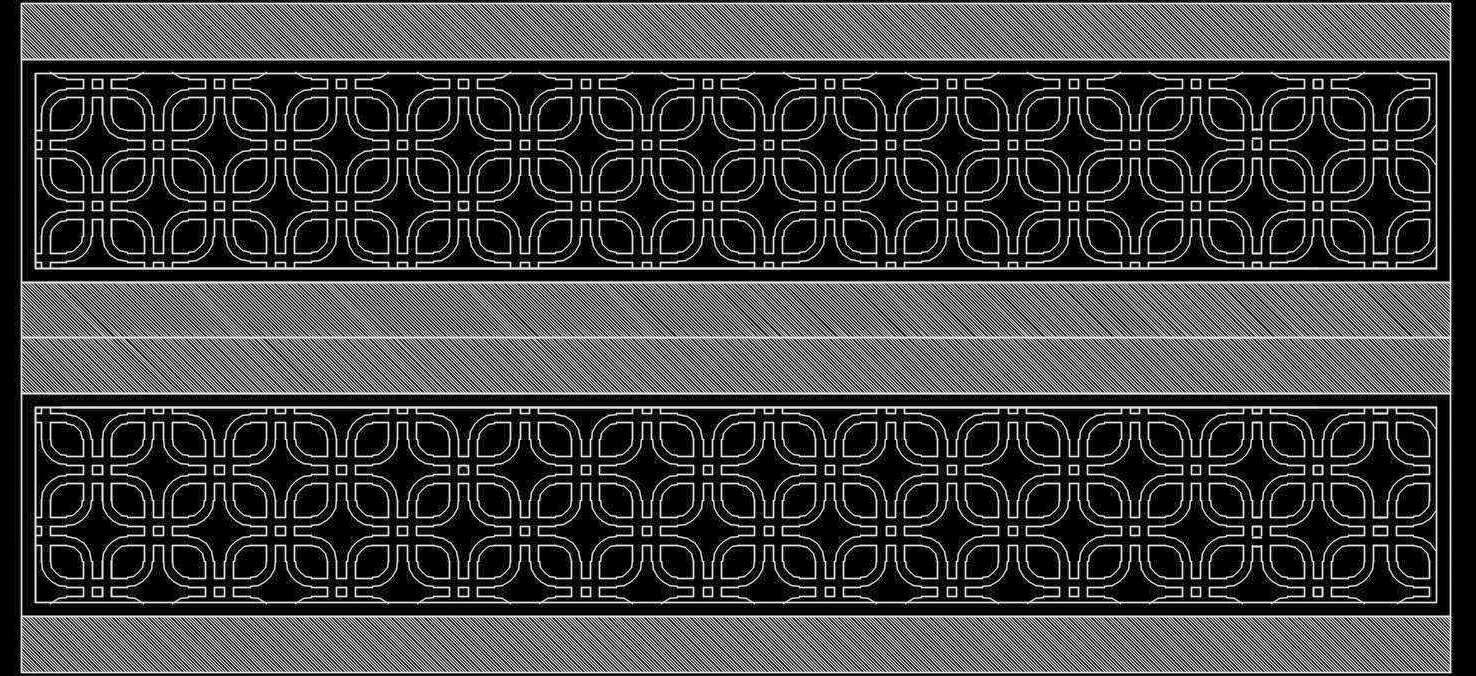This Autocad drawing features a versatile Jali design, perfect for use in screens, wall elements, space dividers, and more. The intricate pattern can be utilized in various architectural and interior design projects to enhance aesthetics and create functional partitions. Architects and designers will find this design especially useful for adding decorative and functional elements to both residential and commercial spaces. This file is available for free download and can be easily integrated into your design projects.

