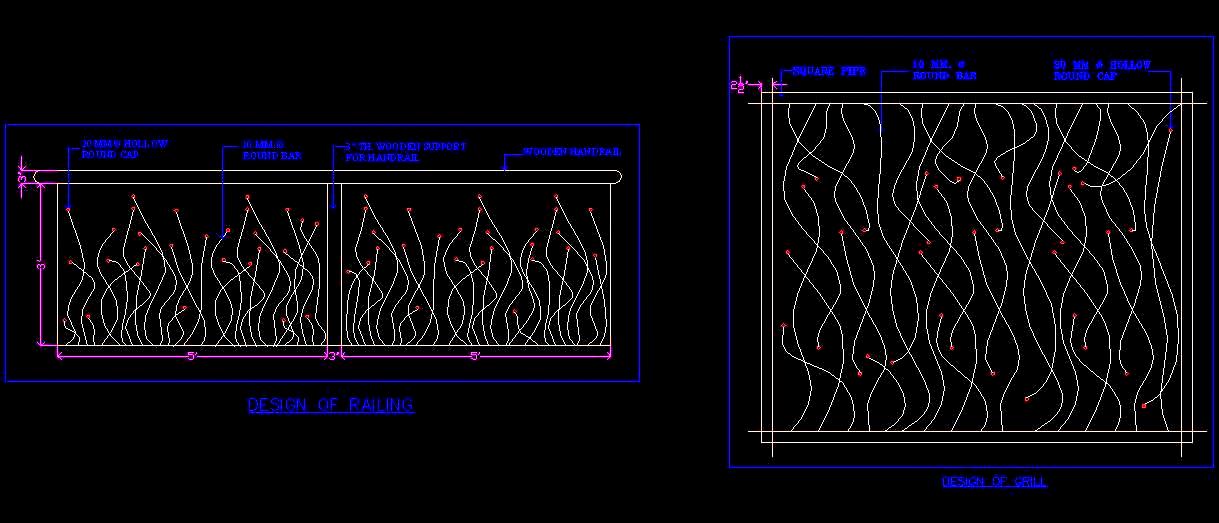This free AutoCAD DWG drawing showcases a modern grill and railing design made from iron, featuring a combination of round and square bars. Suitable for both residential and commercial projects, the design includes detailed specifications and dimensions. This CAD drawing is an essential resource for architects, designers, and contractors, providing precise details for creating stylish and durable iron railings and grills in various settings. It helps in achieving a refined look while ensuring structural integrity for diverse applications.

