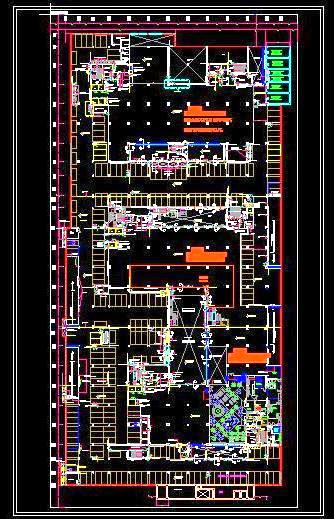This AutoCAD drawing presents the basement layout plan of an IT Park with an area of approximately 20,000 sq.m. (5 acres). The plan includes detailed information on parking arrangements and building services, making it ideal for architects, designers, and planners. The drawing can be used for both residential and commercial projects, providing clear layouts for efficient space management and services placement. This DWG file is a valuable resource for designing large-scale infrastructure projects such as IT parks, office complexes, and commercial buildings.

