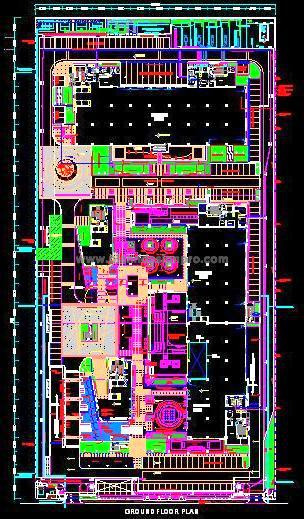This AutoCAD drawing features a comprehensive landscape design for an IT park area covering approximately 5 acres (about 20,000 sq. mt.). The design embraces a modern theme and includes various elements such as water bodies, a fountain, planter beds, benches, stepping stones, and planters. It also showcases a sunken court and a master plan for the building, including essential building services. This DWG file is an excellent resource for architects and landscape designers working on commercial projects, providing detailed layouts that enhance the functionality and aesthetics of IT parks and similar developments.

