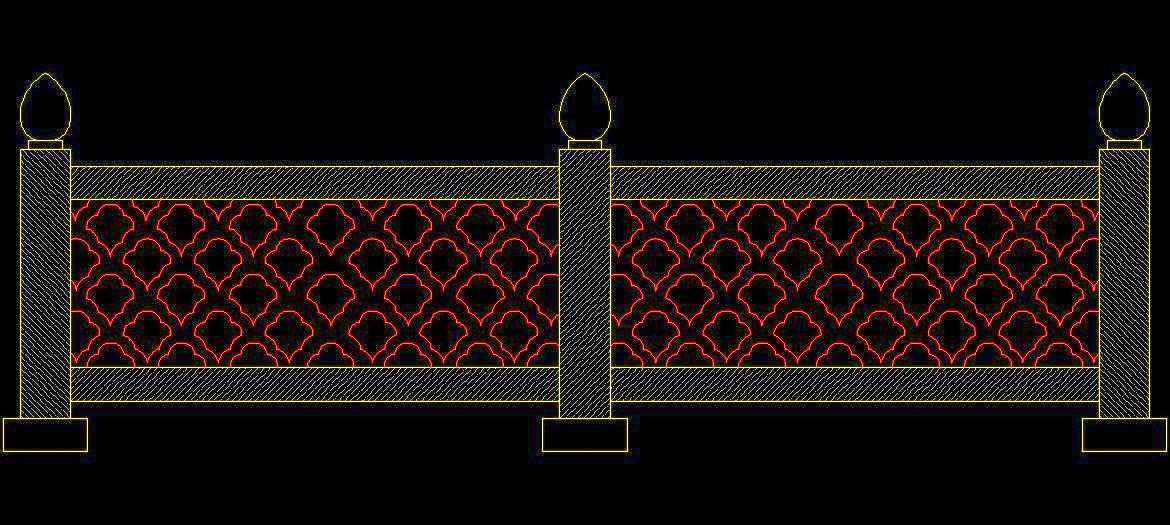This Free AutoCAD drawing showcases a detailed railing design featuring an intricate Jaali pattern, making it ideal for religious structures like Gurdwaras and temples, as well as for historical buildings such as forts and palaces. The design can be adapted for both residential and commercial projects, offering a blend of traditional and aesthetic appeal. This CAD file is a valuable resource for architects and designers looking to incorporate cultural elements into their projects.

