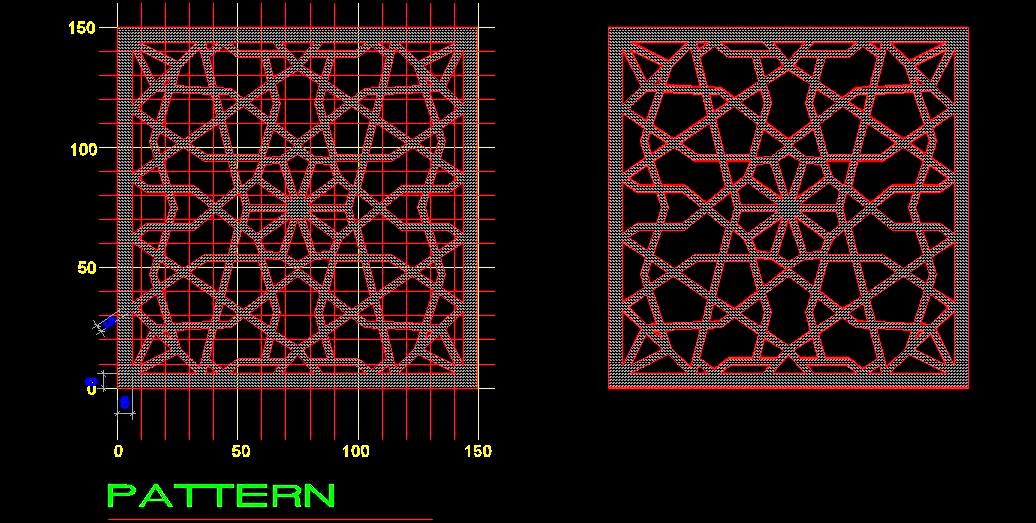This AutoCAD DWG file features a CAD block of a contemporary CNC laser-cut jali design in a square panel format. The jali can be used for various applications such as screens, wall elements, space dividers, home temples, and mandir back panels. This versatile design is perfect for architects, interior designers, and builders working on residential, commercial, or religious projects. The detailed pattern adds an elegant touch to any space, enhancing both functionality and aesthetics.

