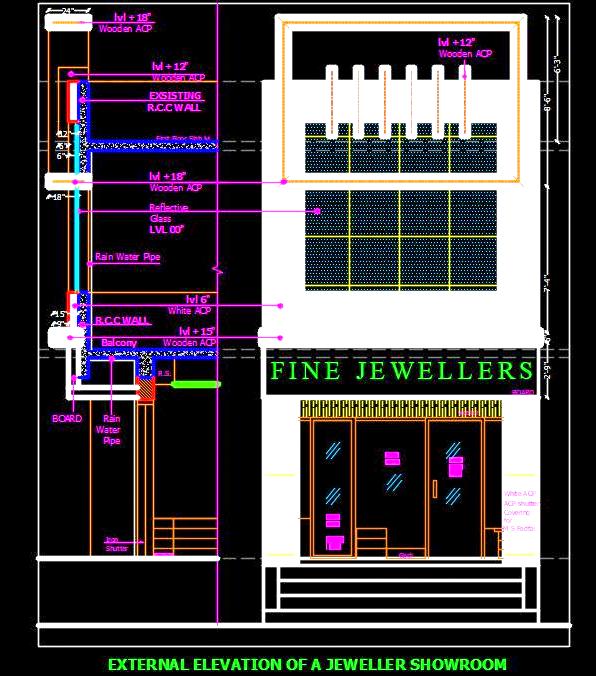This Autocad drawing file features a detailed design for a modern Jewelry Shop, showcasing the front elevation of a stylish two-story jewelry showroom. The elevation incorporates contemporary design elements and cutting-edge materials such as Aluminum Composite Panels (ACP) and glass finishes. The drawing includes a comprehensive facade section and elevation views, making it an invaluable resource for architects and designers seeking inspiration for upscale retail spaces.

