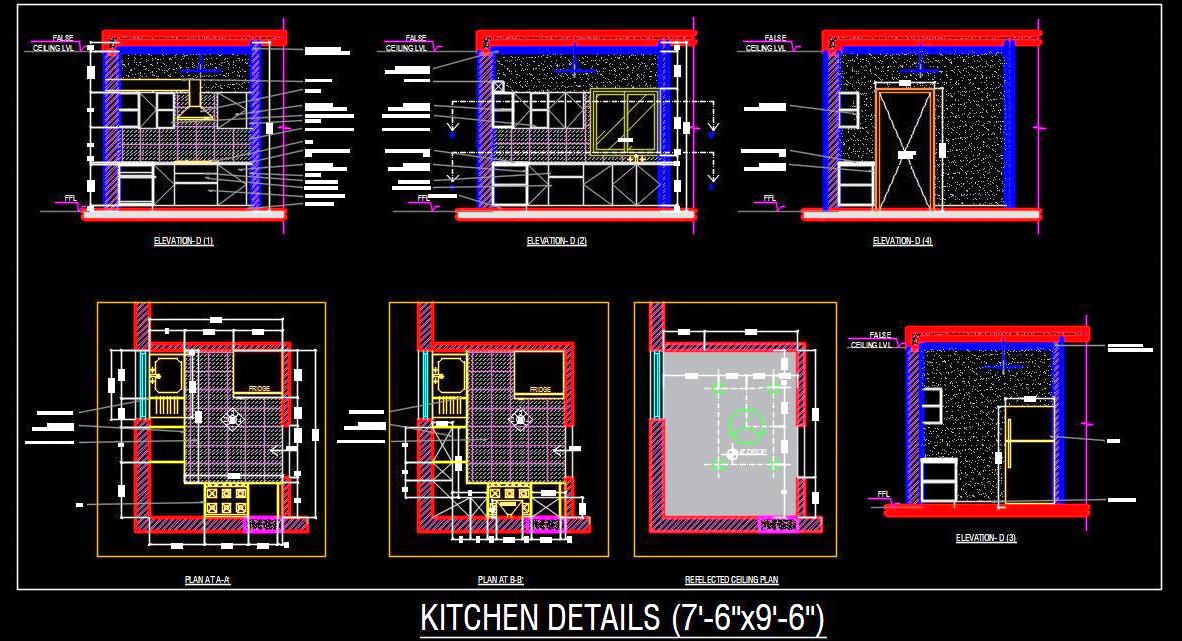Download this comprehensive AutoCAD drawing of a kitchen, measuring 7'-6” x 9'-6” and designed in an L-type layout. This detailed CAD file showcases modular base cabinets topped with granite marble, featuring essential fixtures like a sink, hob, chimney, and space for a refrigerator. The kitchen includes shelving storage and drawers of various sizes to accommodate utensils and essentials.
Constructed from 18 mm ply, the cabinets are complemented by ceramic tiles measuring 300 x 300 mm on walls and floors. The drawing provides comprehensive working details for a modular kitchen, including plans at different levels and all four wall elevations with materials, fixtures, and finishes clearly depicted. Ideal for architects and designers seeking precise CAD files for kitchen details.

