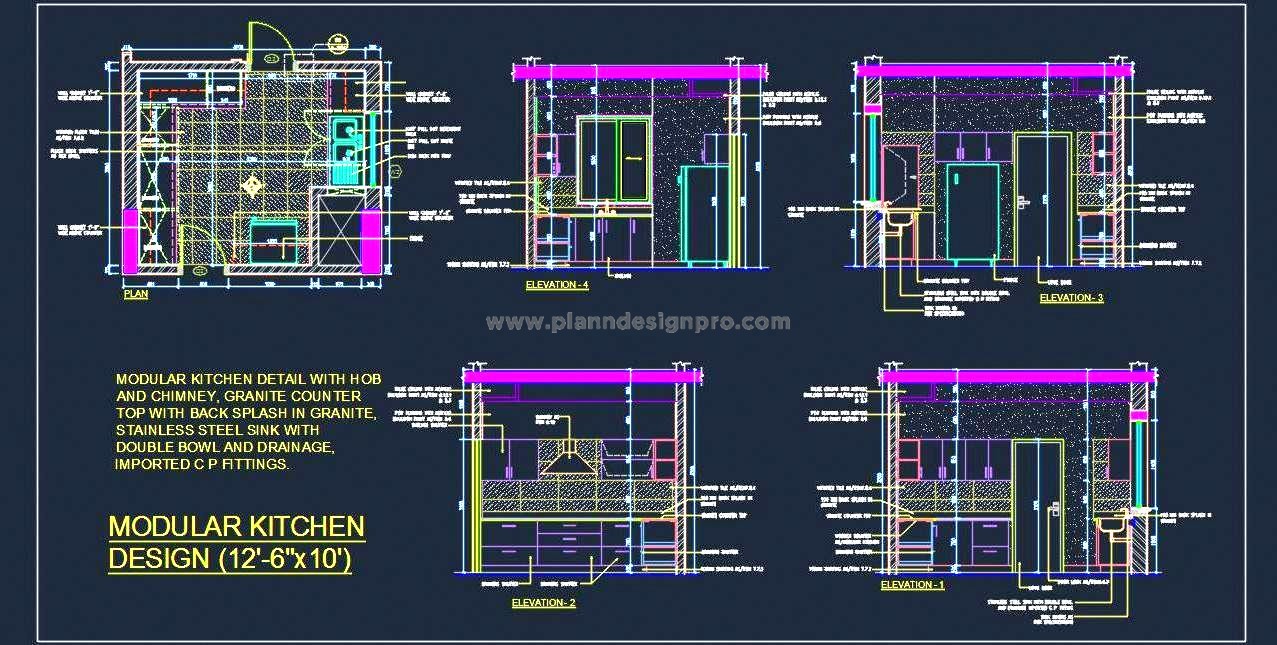Autocad drawing of Kitchen design in size 3750x3000 mm. (12'-6"x10') with Hob and Chimney, Granite Counter Top, Stainless Steel sink with double bowl and seprate refrigerator area. Showing complete working drawing detail with detailed plan, all wall elevations with wood work detail and material specification.This AutoCAD DWG drawing provides a detailed design for a kitchen measuring 3750x3000 mm (12'-6" x 10'). The layout includes a hob and chimney, a granite countertop, a stainless steel sink with a double bowl, and a separate refrigerator area. The design features comprehensive under-counter storage with a mix of drawers and shutters, plus lift-up shutters above the counter. It includes a complete working drawing with detailed plans, wall elevations, and woodwork details, along with material specifications. This kitchen design is ideal for residential and commercial projects, offering a thorough resource for architects and designers focused on functional and stylish kitchen layouts.

