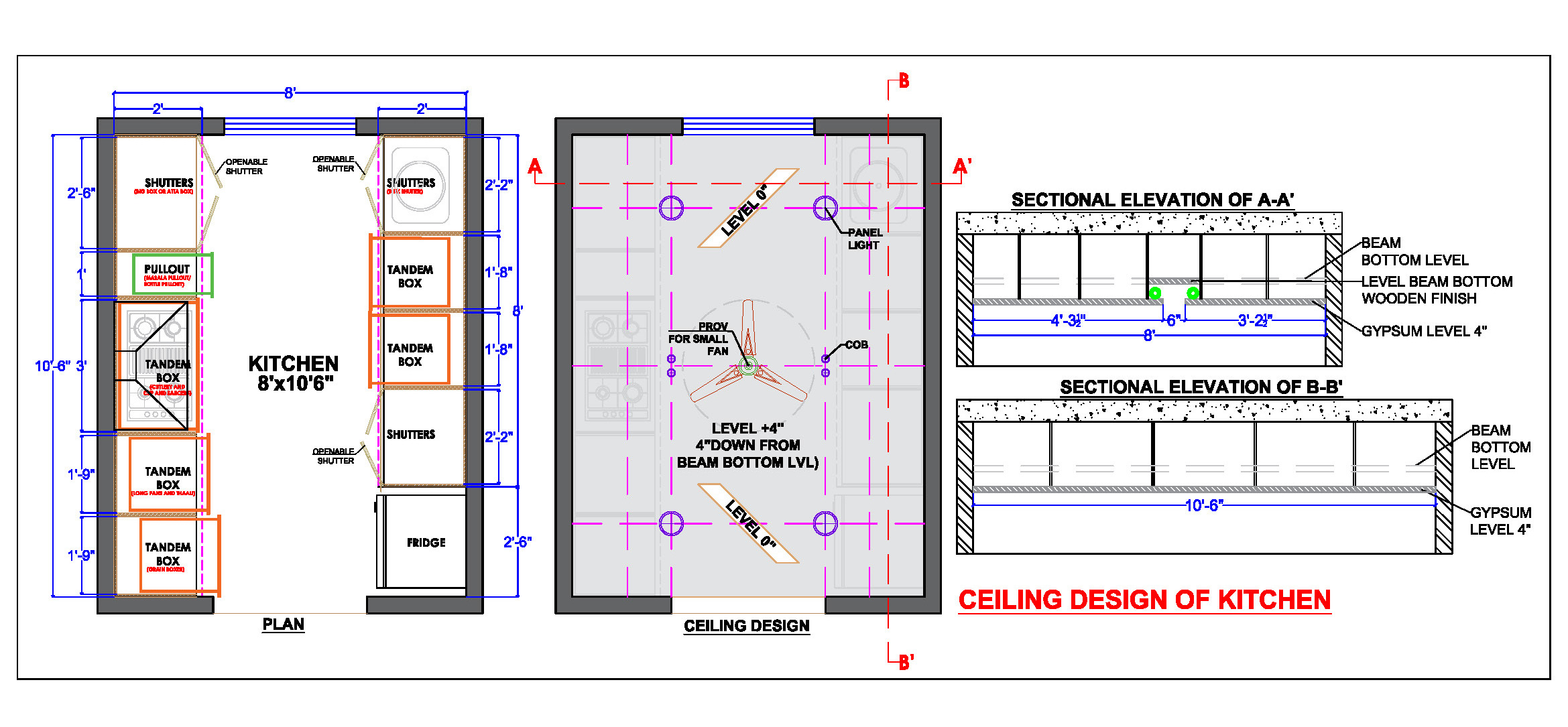This AutoCAD DWG drawing provides a detailed design of an 8' x 10'6" kitchen area featuring parallel counters. The left counter is equipped with a gas stove, while the opposite counter includes a sink and fridge, forming an efficient kitchen working triangle. The design includes tandem boxes, drawers, pullouts, and openable shutters for under-cabinet storage, with a 2' depth. Upper cabinets feature open shelves, uplift shutters, and openable shutters with a 14" depth. The drawing also includes a sectional plan, ceiling design, and sectional views. This resource is ideal for architects, kitchen designers, and builders for both residential and commercial kitchen planning.

