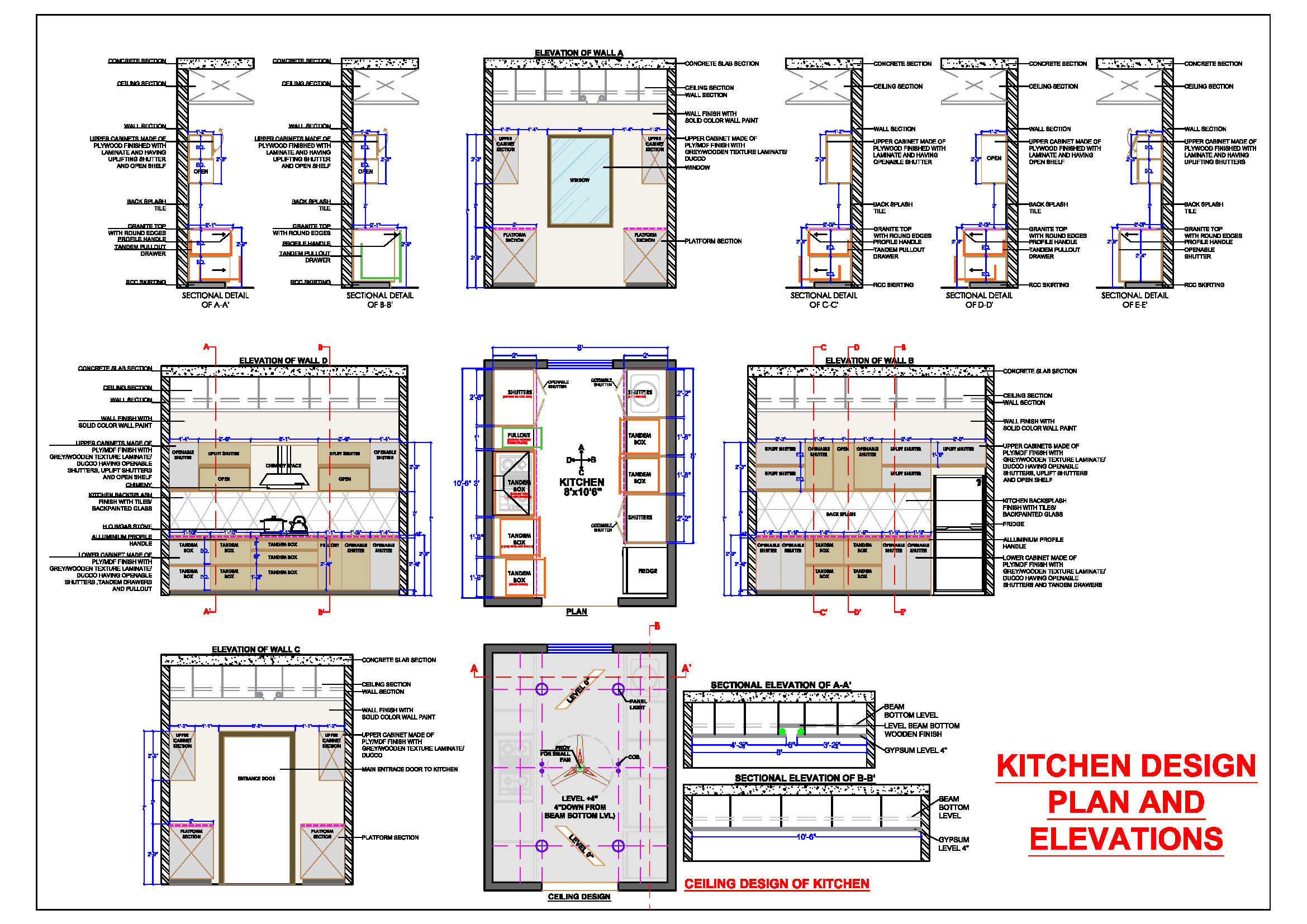This AutoCAD DWG drawing provides a detailed design of an 8' x 10'6" kitchen area featuring a parallel counter layout. The left counter includes a gas stove setup, while the opposite counter is equipped with a sink and fridge, creating an efficient kitchen work triangle. The design includes tandem boxes and drawers, pullouts, and openable shutters for the lower cabinets, with a depth of 2'. The upper cabinets feature open shelves, uplift shutters, and openable shutters, with a depth of 14'. All cabinets and drawers are finished with laminate. The drawing includes elevation views, sectional plans, and other construction details. This resource is valuable for architects, interior designers, and kitchen planners for residential and commercial kitchen design projects.

