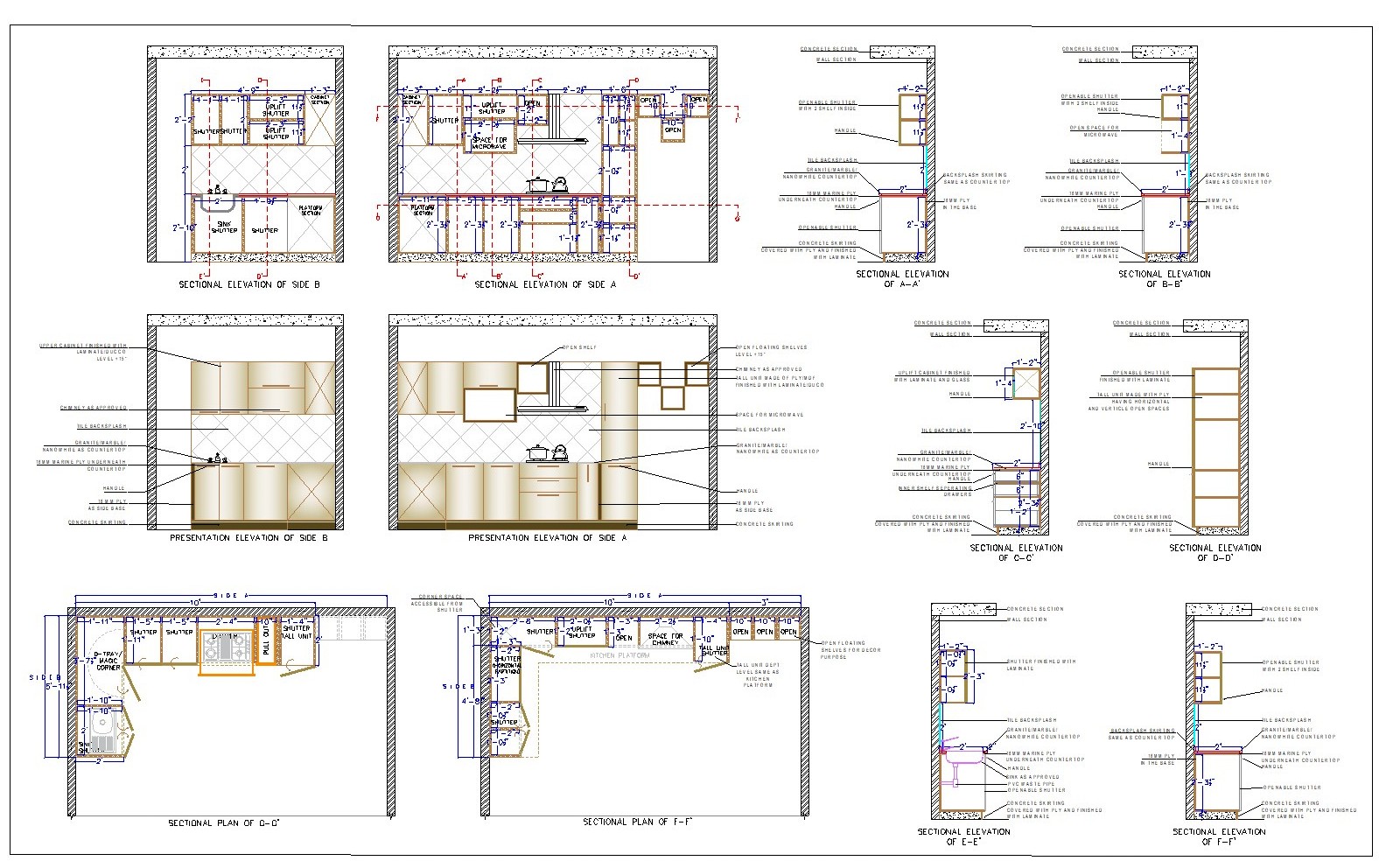Download this detailed AutoCAD drawing of an L-shaped kitchen counter, perfect for architects and interior designers. The kitchen counter measures 8'x2'x2'10" on the first side and 4'x2'x2'10" on the second side. This kitchen platform also includes a tall unit divided horizontally into two parts. The total space is 13' in length, with 10' dedicated to the counter and the rest as clear space featuring floating square-shaped open shelves.
The kitchen has a solid concrete skirting covered and finished with laminate, and a countertop made of granite, marble, or neno white. The under-counter space on the first side is divided into four parts: two with openable shutters, one with drawers, and one with a pullout vertical drawer. The second side has one openable shutter for corner space/magic corner and sink shutters.
The upper cabinet on the first side has two plain openable shutters with two open shelves, one of which is used for a microwave. The second side has two openable shutters. Wooden textured laminate is used for under-counter cabinets, while white laminate is used for upper cabinets.
This drawing includes comprehensive working drawings and construction details, including plans, elevations, sections, and all necessary blow-up fixing details.

